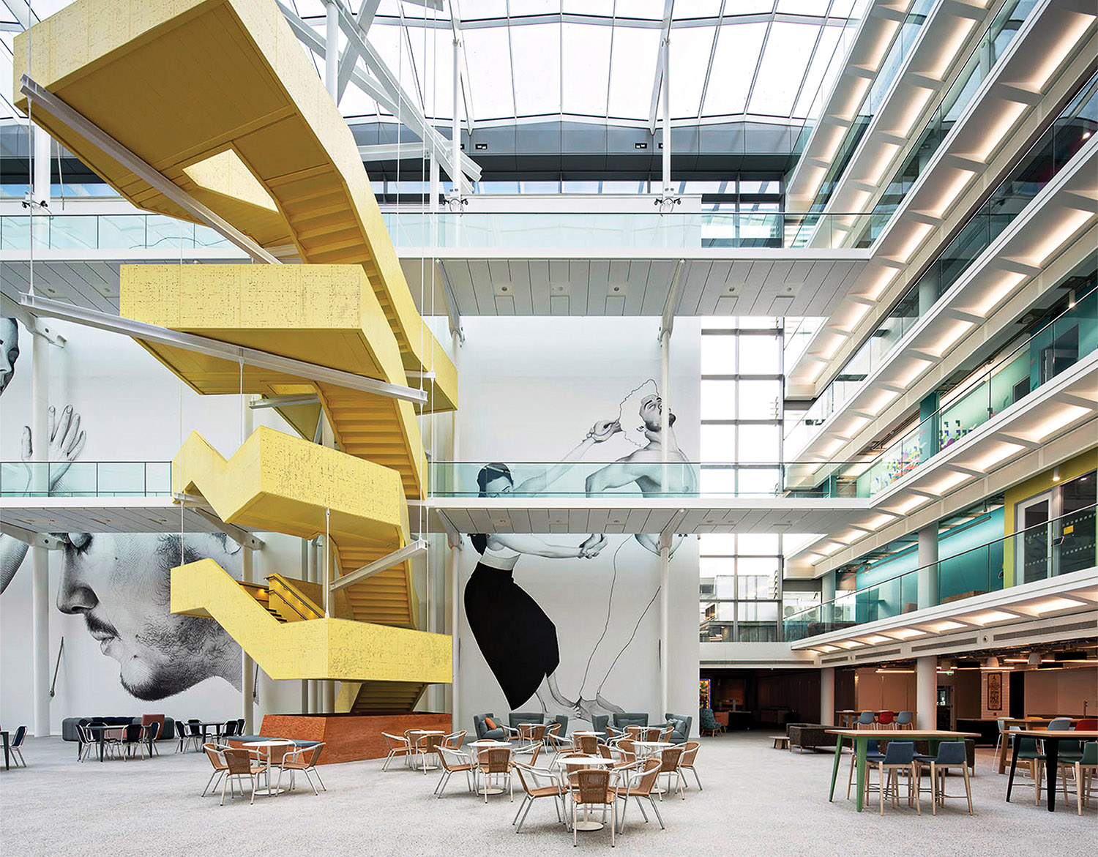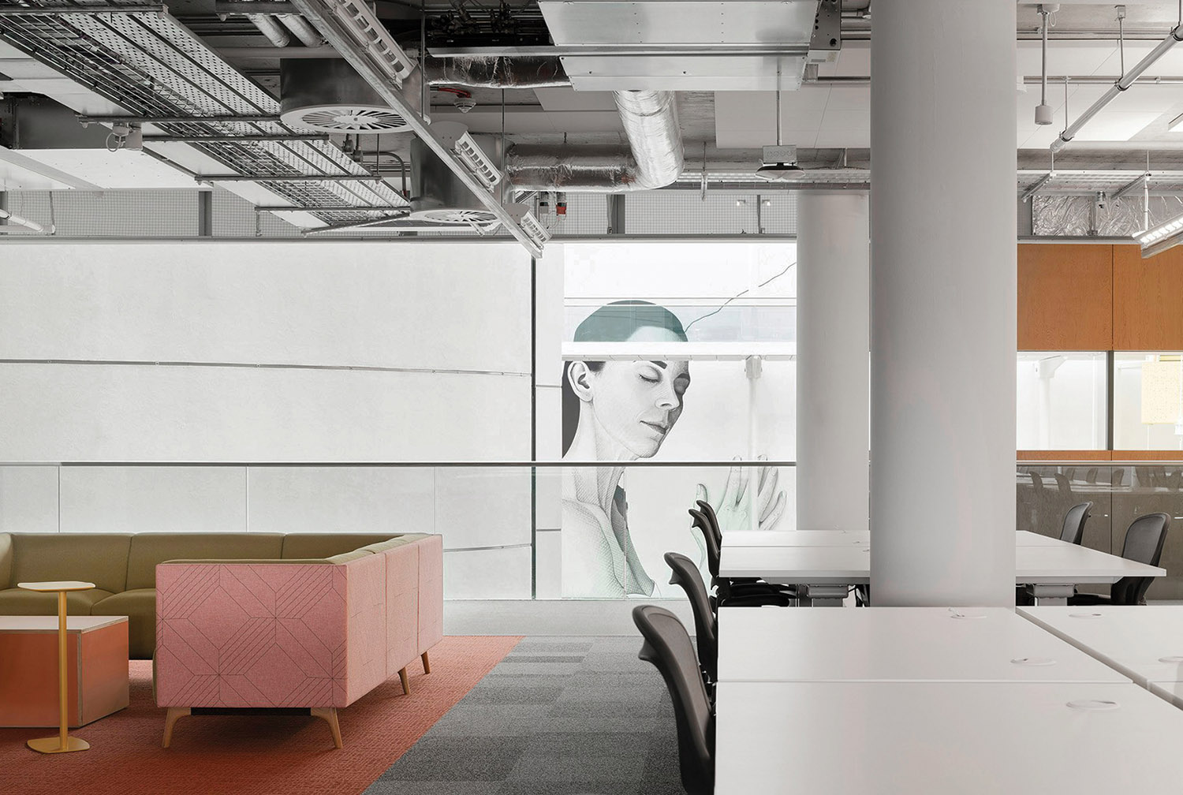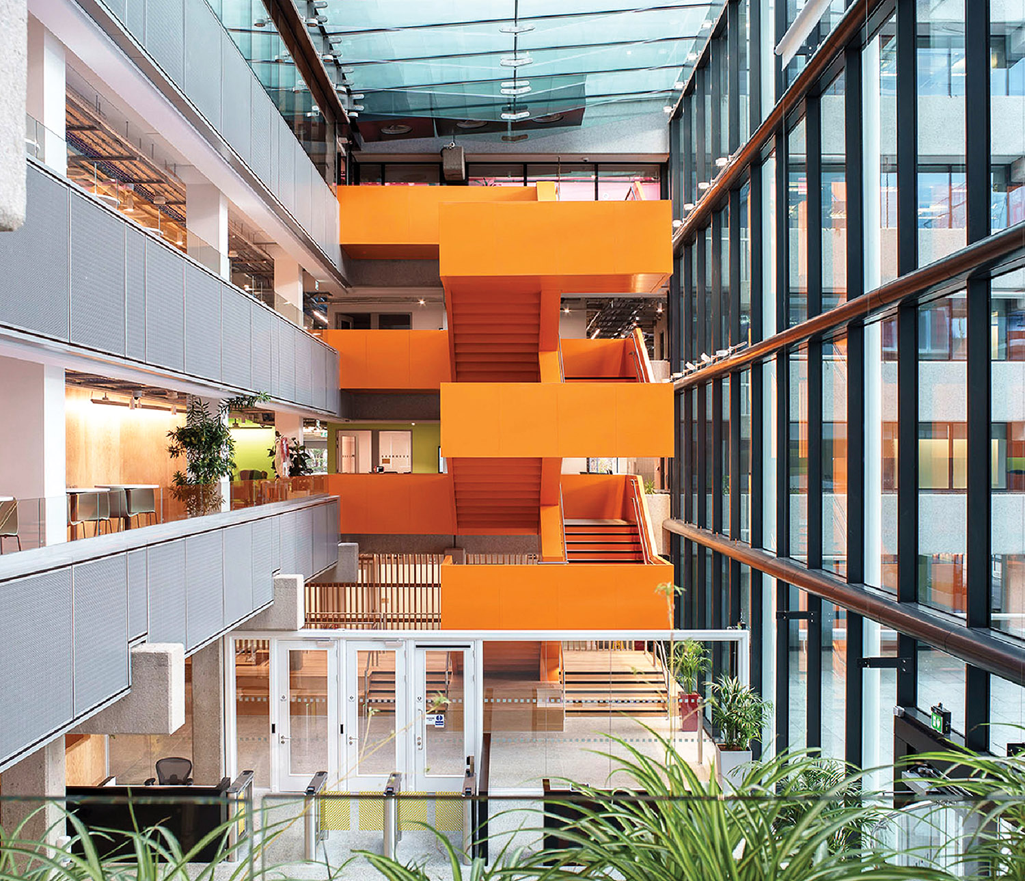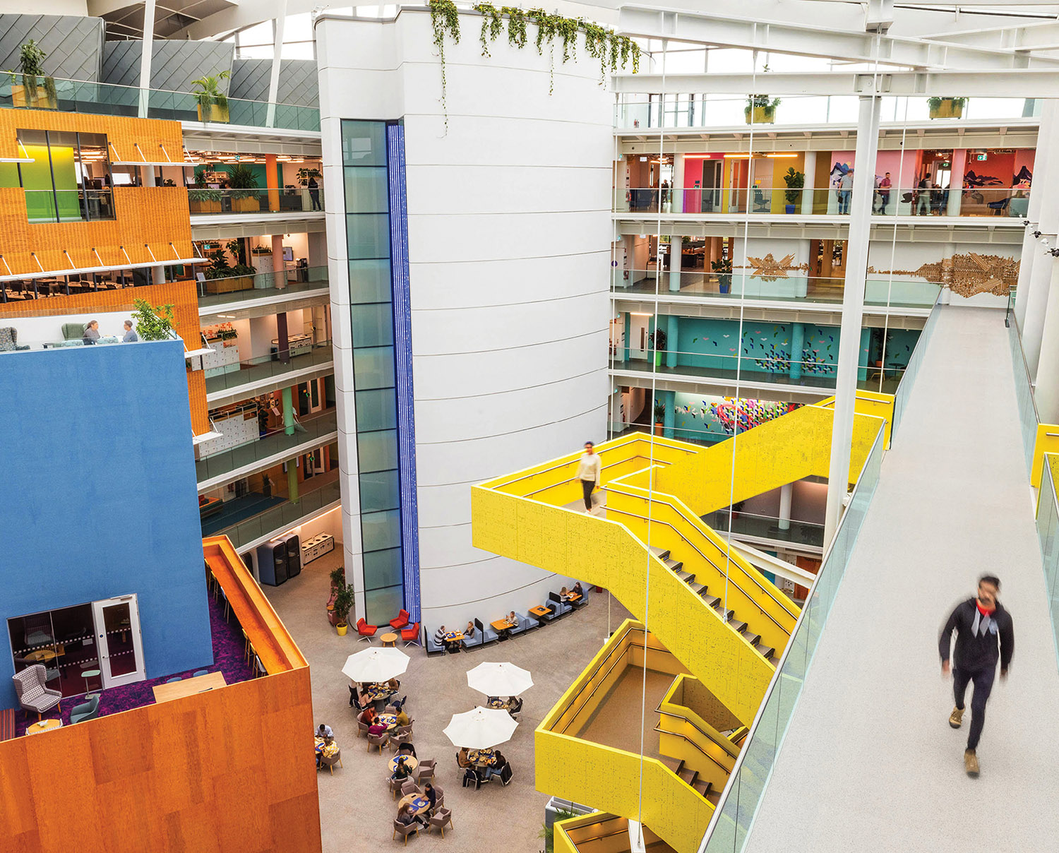
Inside Meta’s Dynamic EMEA Headquarters
2024 Best of Year Winner for Office Transformation
This multiyear redevelopment project by Studios Architecture has seen some 670,000 square feet of rigid office space in a former bank headquarters completely transformed into a flexible, dynamic, and accessible headquarters for tech company Meta’s EMEA operations. The Dublin facility is anchored by a soaring atrium that connects its two constituent buildings. Balconies on the five upper floors provide visual and physical openness to the volume, which is surrounded by ground-floor social and dining spaces that enliven the plaza. That vibrancy is further enhanced by bridges linking the structures at different heights as well as a dramatic canary-yellow open staircase serving all levels.




PROJECT TEAM: ERIK SUEBERKROP; DAVID BABB; EMILY AYERS; JANET SHUY; JOSE CAYRAMPOMA; ANTOINETTE ESCOBAR; CARA ELLIS; DANIEL SÁNCHEZ; RUI QI.

See Interior Design’s Best of Year Winners and Honorees
Explore must-see projects and innovative products that took home high honors.
read more
Projects
How A 19th-Century Princeton Building Looks To The Future
In New Jersey, Verona Carpenter Architects’s renovation of Princeton University’s Prospect House honors the past while embracing the diversity of today.
Projects
Rapt Studio Crafts A Bold Modernist Office With Artistic Flair
Rapt Studio reimagines a 1960s modernist building into Macquarie Group’s Philadelphia office with a sculptural staircase and plexiglass lighting.

