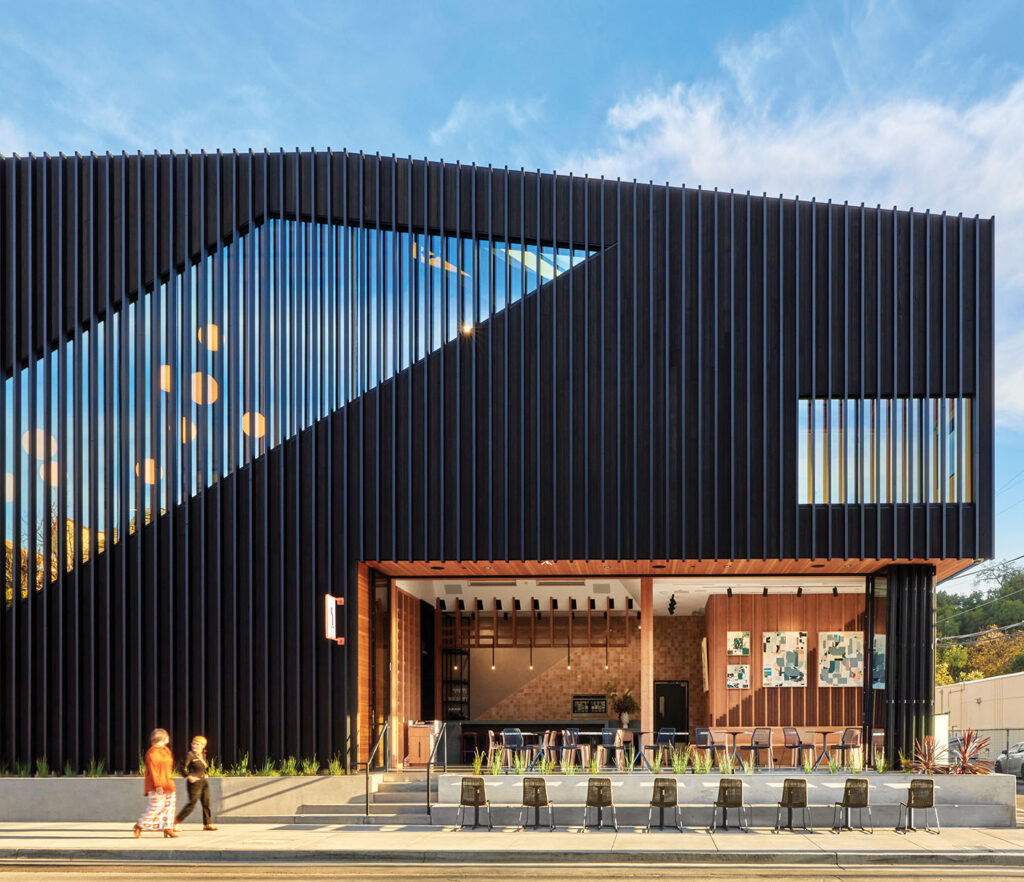
ROOI Design and Research Creates a Compact Apartment in Beijing
For an apartment renovation in Beijing, Zuoqian Wang, chief designer of ROOI Design and Research, had several constraints including a limited budget and a small space. Initially part of a dormitory in a research institution, the architect had to create functional zones in the apartment, differentiating space for the bedroom, living room, and bathroom. “The apartment was designed as open as possible, and functionally very compacted,” the architect explains. Wang made creative use of every inch available in the 500-square-foot space. He demolished an older wall and inserted plywood structures to function as beds and storage systems. Existing windows were replaced with larger ones and bright white is the main color in the home. “Natural material and color have been used throughout the design,” Wang says. The result is a comfortable space in a bustling city.






more
Projects
12 Cutting-Edge Corporate Hubs Redefining The Workplace
From a New York office inspired by barbershops to a Seattle headquarters with cocoon-like nooks, explore these corporate spaces designed by Giants firms.
Projects
Shake It Up At This Bold Apartment Complex In The Bronx
CetraRuddy crafts an alluring New York apartment building that stands out for its boldly canted facades, pop-art inflected collages and tribute to hip-hop.
Projects
Industrial Chic: This Sculptural Building Marries Art And Wine
The art gallery ideal has long been a white box, but, for the Edes Building in Morgan Hill, California, KTGY was after something different.


