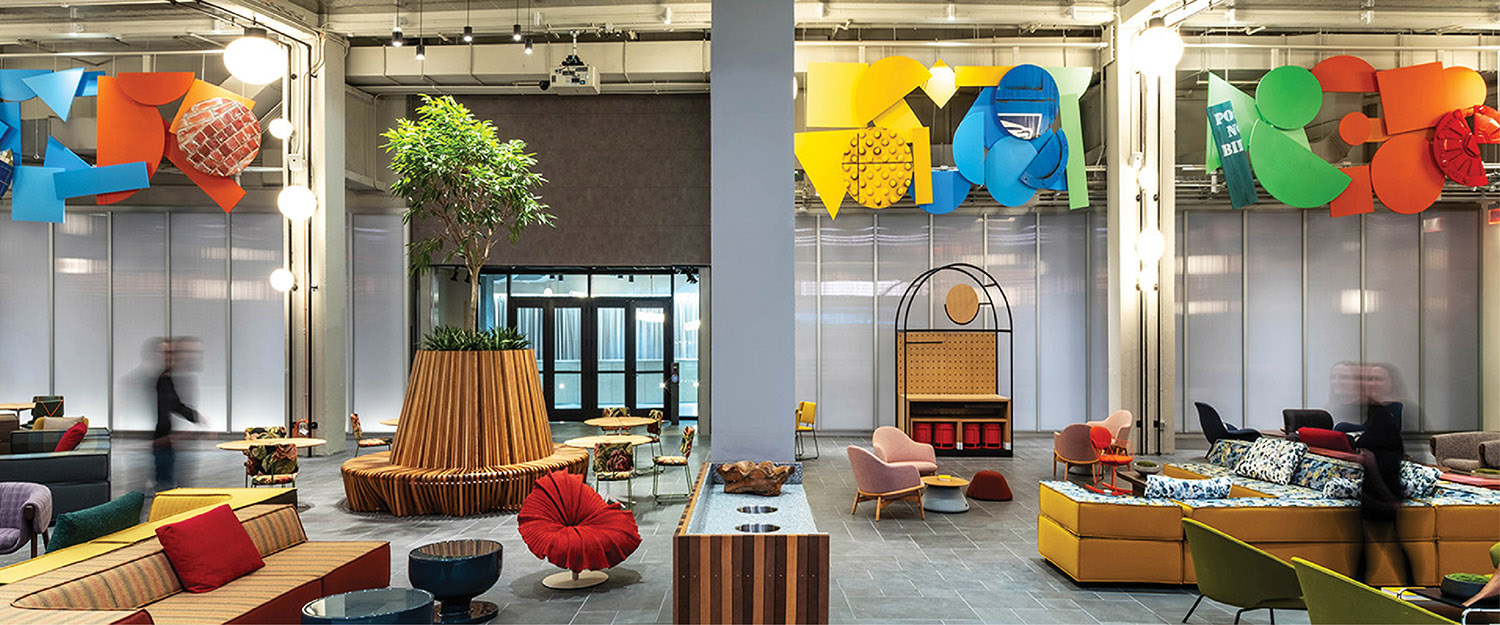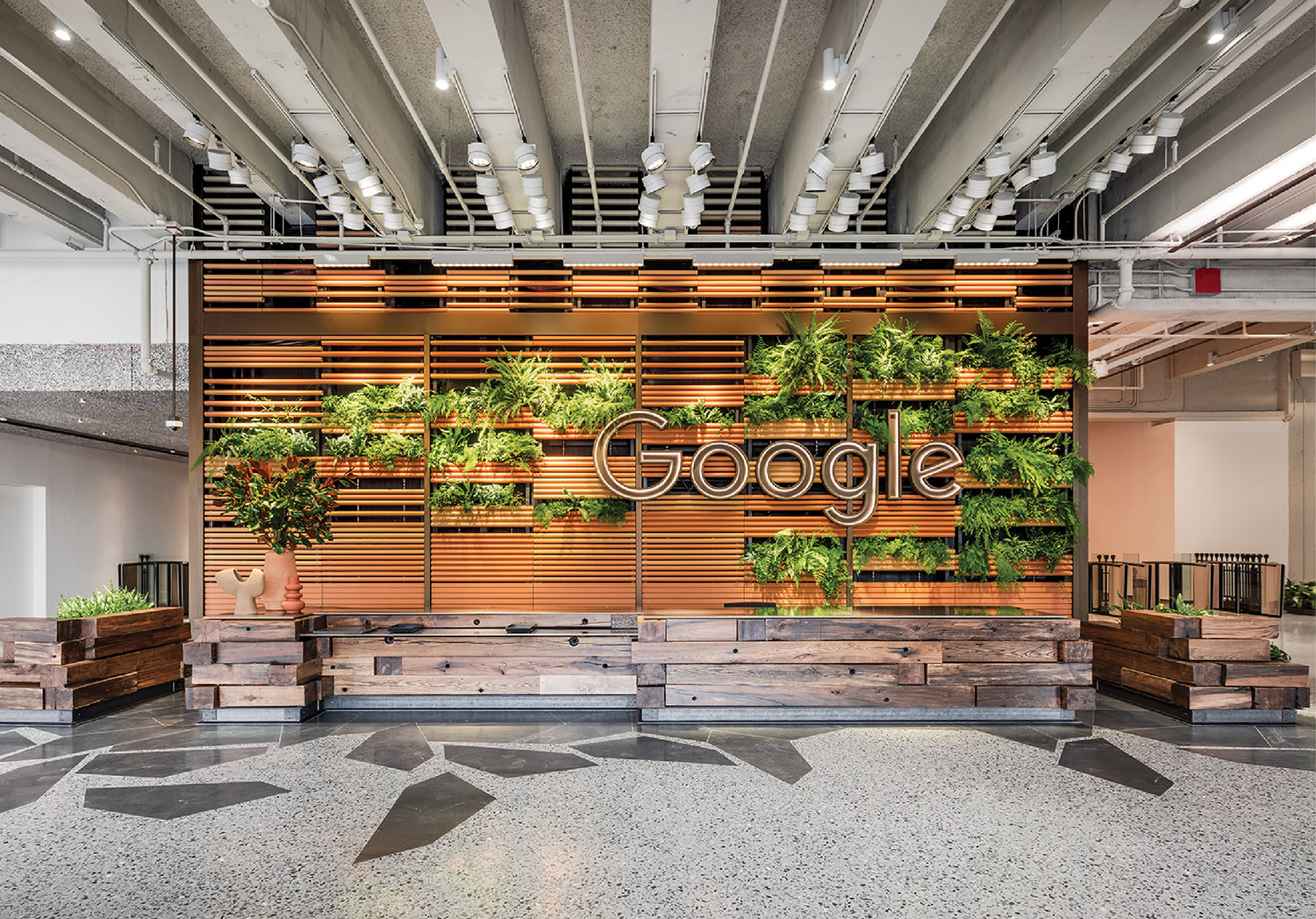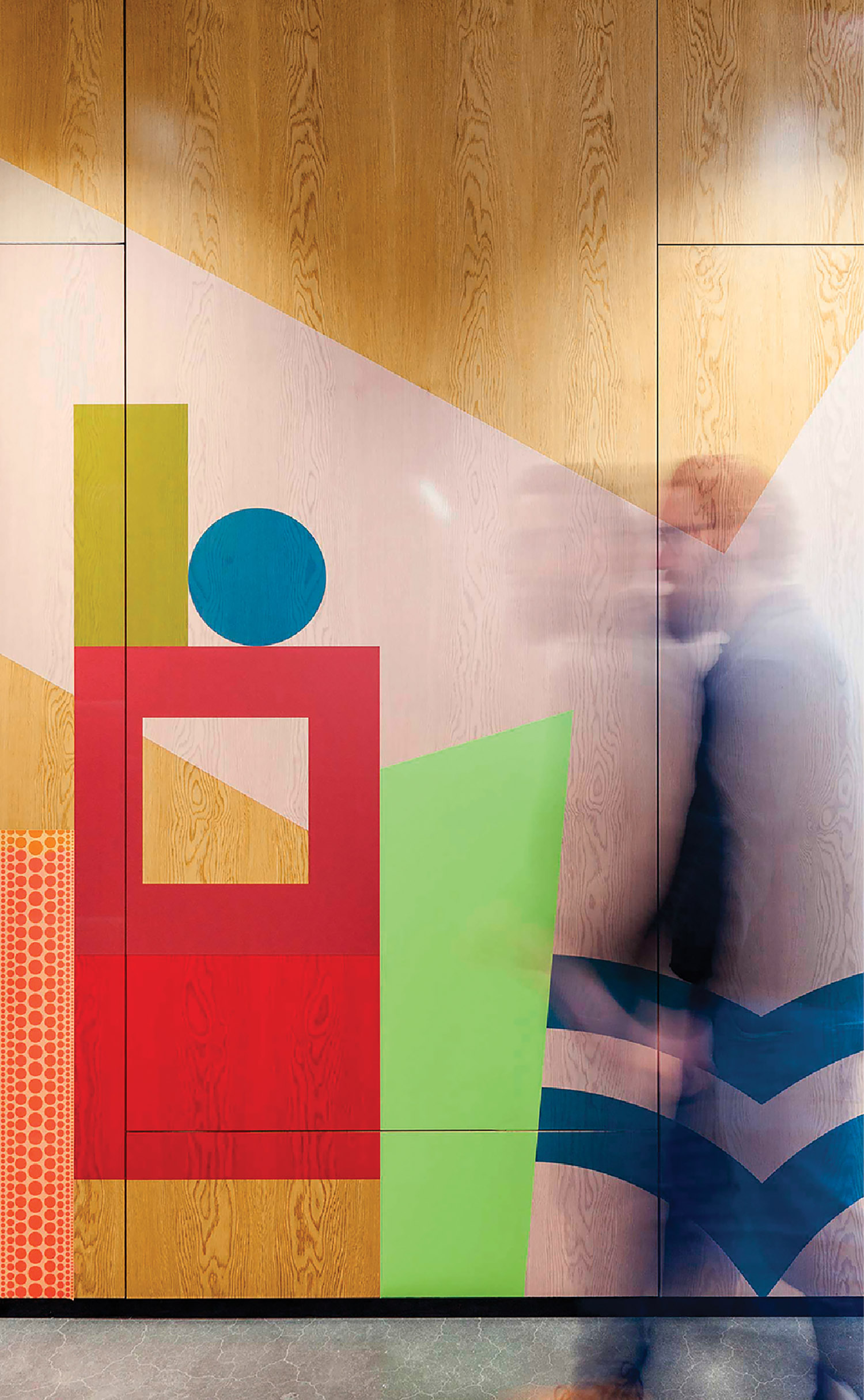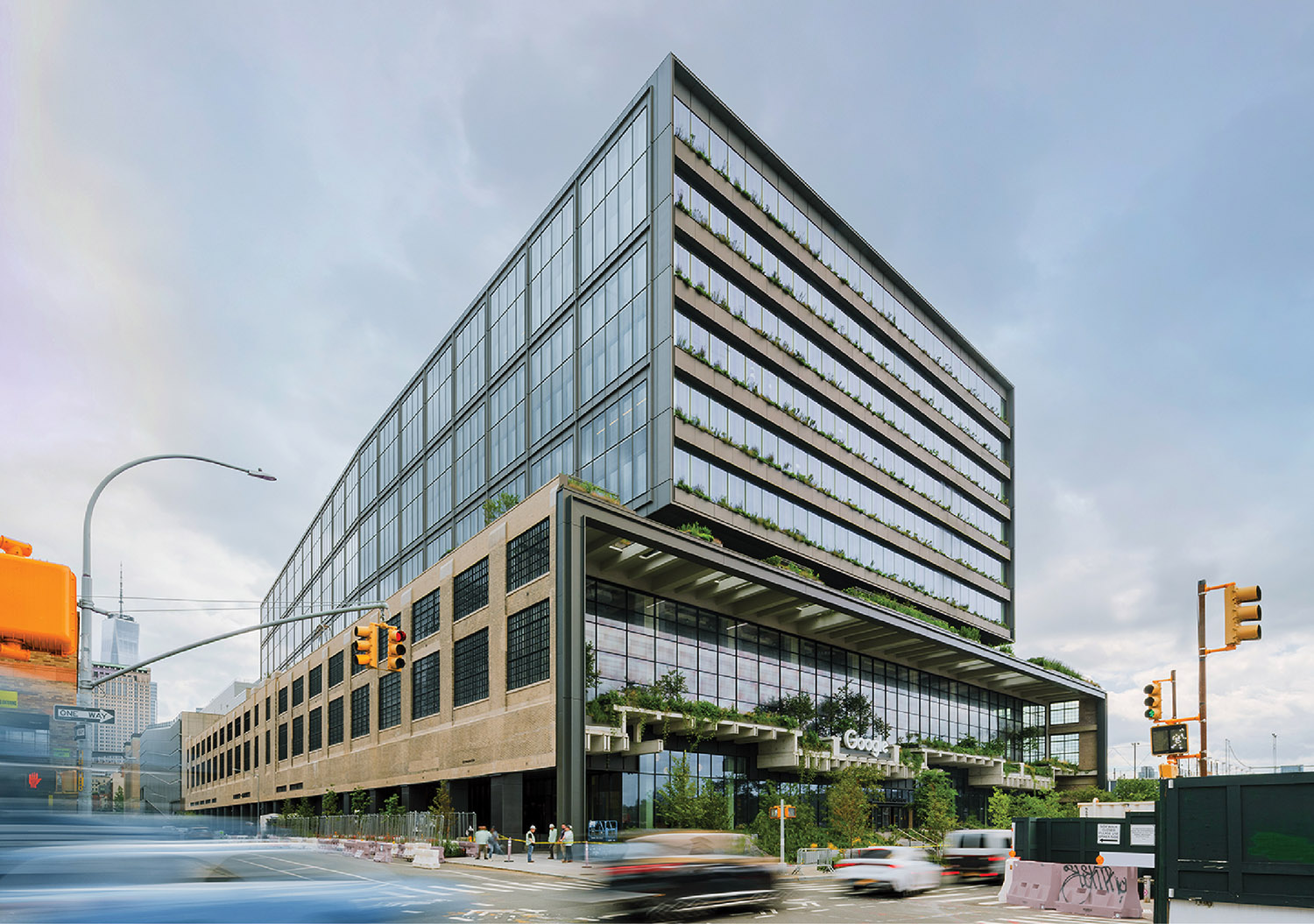
Explore Google’s Energizing New York HQ
2024 Best of Year Winner for Large Tech Office
The 1.3 million-square-foot North American headquarters by Cookfox Architects and Gensler for the tech giant’s Global Business Organization comprises a three-story, 1930’s brick building in St. John’s Terminal, New York,—a former railroad terminus—topped with nine new overbuild levels. Pairing sensory-rich physical spaces with on-demand programming, the new and historic portions work together to create an energized workplace for 3,000 employees and their visitors, featuring flexible work areas, biophilia, and hospitality-infused common spaces. Google’s research shows that innovation thrives in small, tight-knit teams working towards common goals, thus workspaces follow a shared neighborhood seating model providing each group with an assigned area as its home base. These zones aren’t uniform but include a variety of desks, meeting rooms, phone booths, and communal tables to support different types of work, helping foster greater levels of social connection and team cohesion.

See Interior Design’s Best of Year Winners and Honorees
Explore must-see projects and innovative products that took home high honors.




read more
Projects
How A 19th-Century Princeton Building Looks To The Future
In New Jersey, Verona Carpenter Architects’s renovation of Princeton University’s Prospect House honors the past while embracing the diversity of today.
Projects
Rapt Studio Crafts A Bold Modernist Office With Artistic Flair
Rapt Studio reimagines a 1960s modernist building into Macquarie Group’s Philadelphia office with a sculptural staircase and plexiglass lighting.

