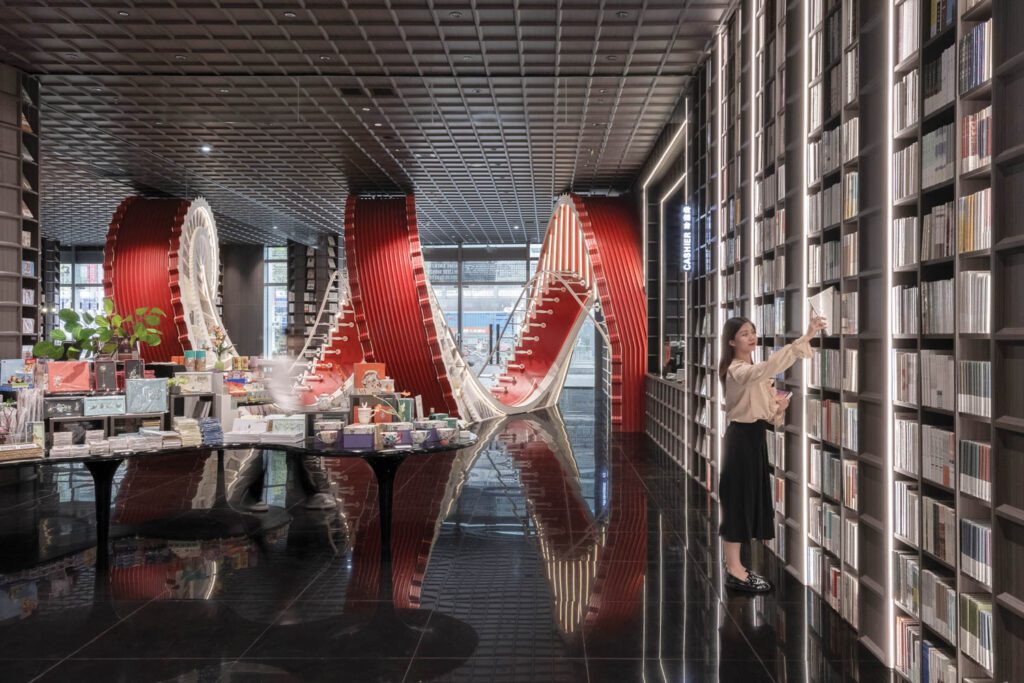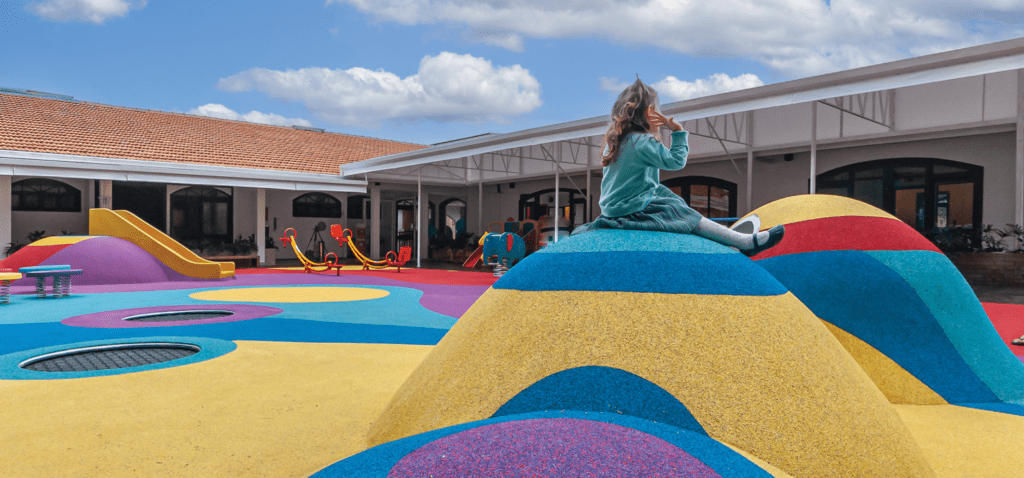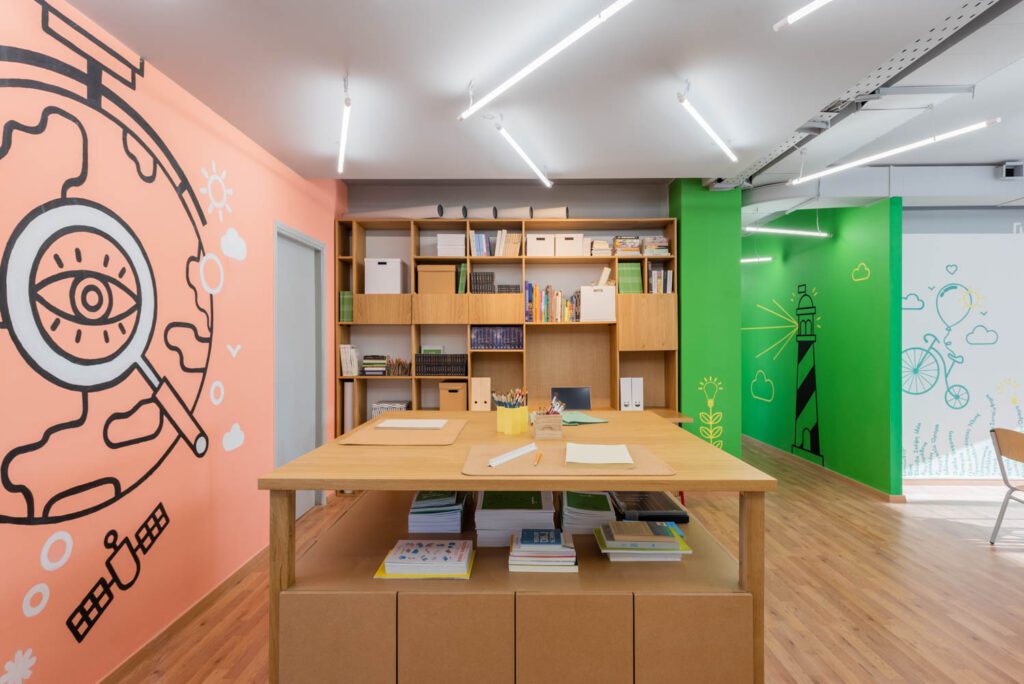
KCA Puts Flexibility at the Head of This Class in Athens, Greece
About three miles from the Parthenon in the southern Kallithea region of Athens, students attend the research and education center Elkyda, part of the larger school Charismatheia. Shanghai-based firm KCA designed the 2,400-square-foot space, a renovation of a former office on the 3rd floor of a 5th story building.
“The biggest challenge was to reconfigure the typical office layout to fit the functional requirements of an education space,” says founder Kostas Chatzigiannis. “Our main design principals of openness, connection, and collaboration implied an open and flexible layout, as opposed to the rigid and divided space we were given at first.”
A multi-function room enables student teams of any size to collaborate, while teachers gather at a communal desk in the back. Throughout, graphic murals incorporate inspirational keywords and symbology. And an expanse of raised benching is the perfect spot for homework or lectures. “We were looking for a much softer yellow hue,” for the benches, says Chatzigiannis. “However, the accidentally bright, almost fluorescent-yellow prototype was much more fun.” It’s his favorite detail in the project—and the students’ favorite hangout spot.

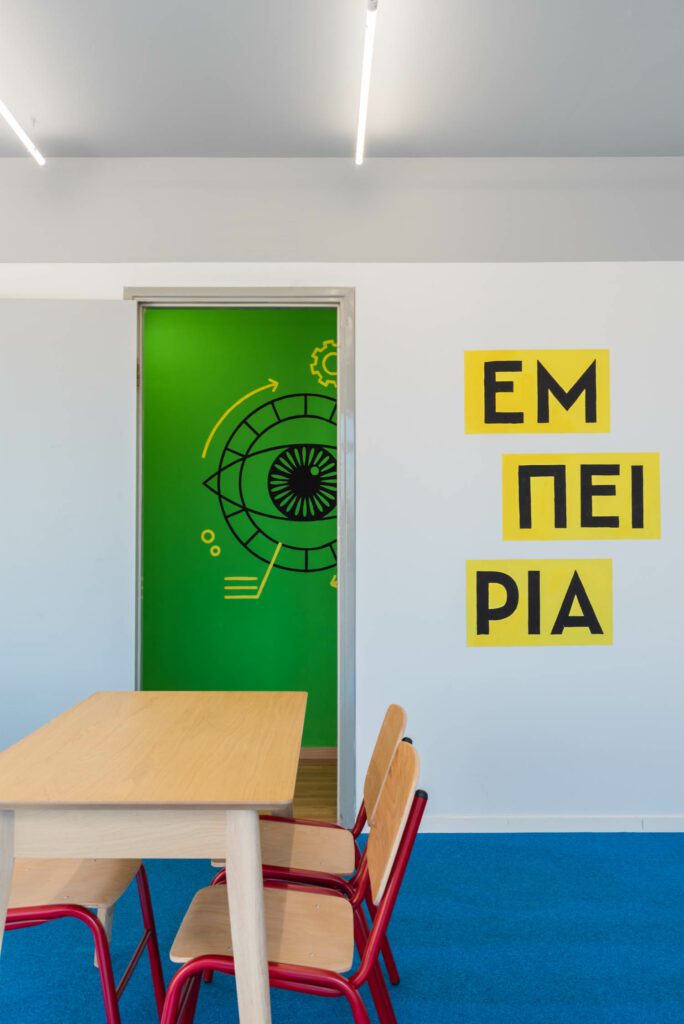

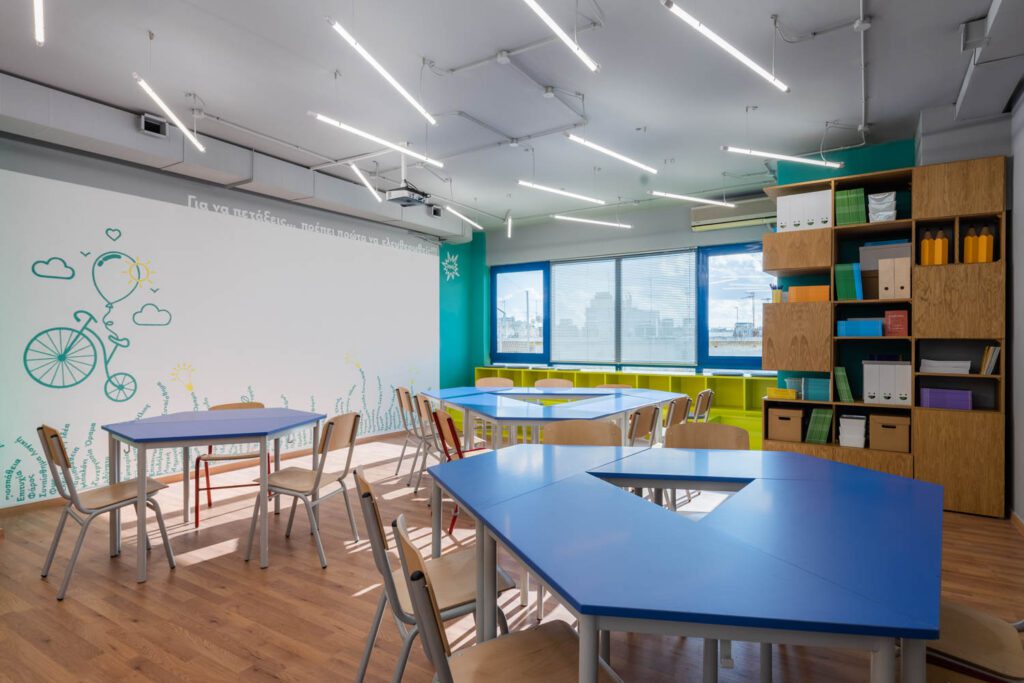

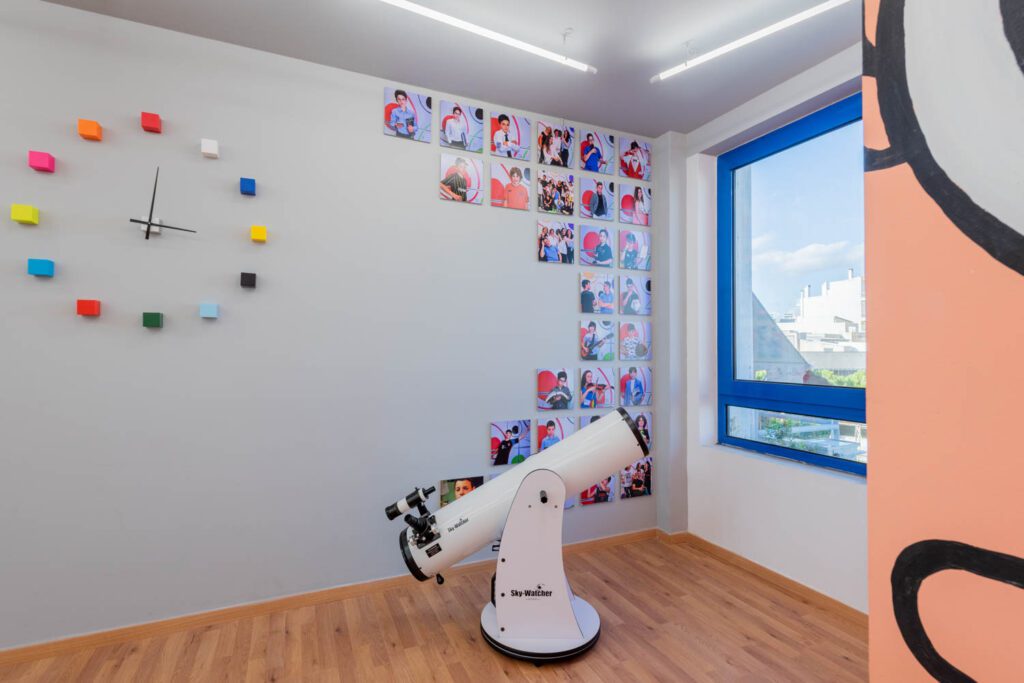


read more
Projects
The Latest Bookstore by X+Living in Shenzhen Serves as a Physical Manifestation of its Surroundings
Architect Xiang Li is fascinated by Shenzhen’s meteoric ascent to the summit of global economic prowess. The founder and chief designer of X+Living sought to capture its tension between familiarity and strangeness in h…
Projects
5 International Schools Show Educational Design is Smarter Than Ever
An international tour of schools, from kindergartens to colleges, shows educational design is smarter than ever.
Projects
Olson Kundig Overhauls an Experiential Campus for Kids in the Golden Gate National Recreation Area
2021 Best of Year winner for Kids Zone. Steeped in museum design in general and children’s spaces in particular—Noah’s Ark at Skirball Cultural Center, Los Angeles, and its counterpart, The Children’s World of th…
recent stories
Projects
DLR Group Crafts A Cutting-Edge Carbon-Neutral Hub For Swarthmore
DLR Group infuses Swarthmore College’s Dining and Community Commons with sustainability and style, using Northern pine glulam beams to sequester carbon.
Projects
How A 19th-Century Princeton Building Looks To The Future
In New Jersey, Verona Carpenter Architects’s renovation of Princeton University’s Prospect House honors the past while embracing the diversity of today.
Projects
Rapt Studio Crafts A Bold Modernist Office With Artistic Flair
Rapt Studio reimagines a 1960s modernist building into Macquarie Group’s Philadelphia office with a sculptural staircase and plexiglass lighting.
