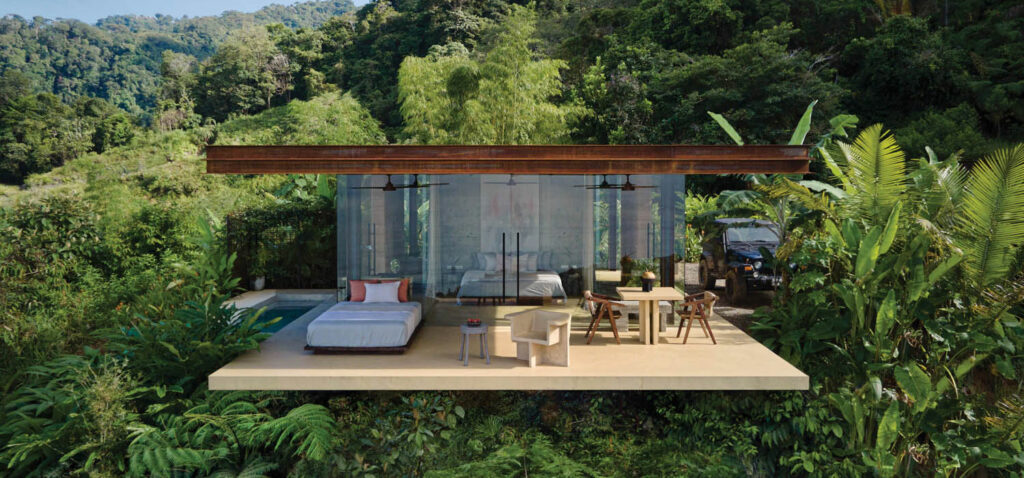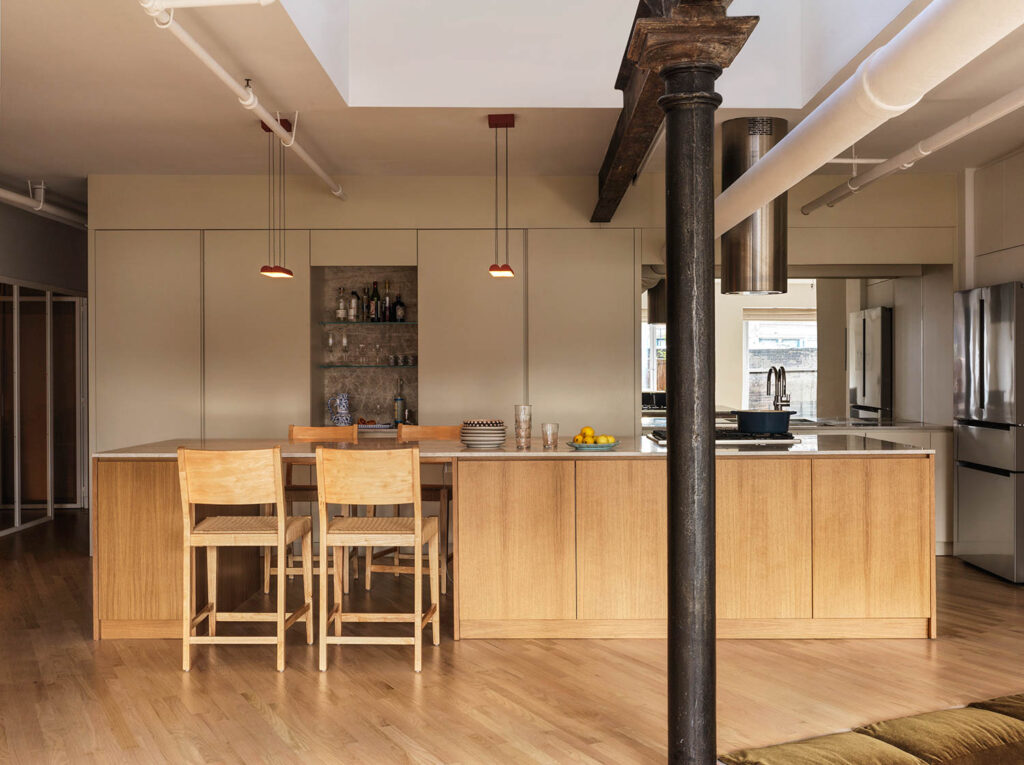
An Industrial Manhattan Loft Offers a Rich Cultural Narrative
This spacious Manhattan loft embodies a true marriage of design, drawing on aesthetics from Mexico and Israel—the native locales of the creative couple who call it home. To further the cross-cultural narrative, the homeowners chose to work with BoND Architecture, cofounded by Israeli architect Noam Dvir, and Mexican designer Edgar González to transform a former warehouse into an airy loft apartment.
“The existing space felt tired and covered up; too much drywall enclosures everywhere, and everything felt as though it had been overused,” shares Dvir. “We wanted to expose the structure in the space to bring back more of an honest loft feel, reflecting the industrial past of the building.” Working closely with González, the team reworked the space and introduced fresh finishes, developing a material palette of metal, glass, concrete, and wood. “The homeowners had their sights set on creating a space that was clean and sleek while still feeling comfortable and inviting,” adds González, noting that the pair loves to entertain. “The couple also both highly value their respective cultures, so we injected elements of personality with artwork and accessories throughout the home.”
Designing a Loft Apartment Fit for Entertaining
With layers of earth tones and subtle yet lush textures, the 1,800-square-foot loft began to take shape. Located in Manhattan’s Flatiron neighborhood, the apartment features two bedrooms, two baths, an office, and walk-in closet. Not to mention an airy open kitchen that spotlights the home’s original black steel structure. “We tried to inject elements of surprise through contrasting material palettes,” says Dvir. “The main living spaces took a brighter, warm direction, while the smaller support spaces (closets, powder room) are darker and richer in tone.”
Glass doors and partitions create a sense of openness throughout the light-filled space, which is centered around the dining room and kitchen—fitting given the homeowner’s love of dinner parties. Here, industrial accents merge with modern furnishings, such as the cement dining table from RH surrounded by vintage Edward Wormely cane-back chairs. “Mixing new and vintage pieces is one of the foundations of my work as a decorator. I think it’s important to balance the energy of a space by incorporating both,” says González.
The living room also reflects this approach with a made-to-order Mesa Sofa from Lawson and Fenning, which is offset by a vintage Danish Walnut side table sourced from Paula Rubenstein. “Adding elements of age and texture was key to not letting the home feel too stark or lackluster,” González adds. Artwork from Mexico and Israel further enhance the home—and the cross-cultural design narrative—adding pops of color, and pizazz.
Inside the Industrial Loft by BoND Architecture and Edgar González
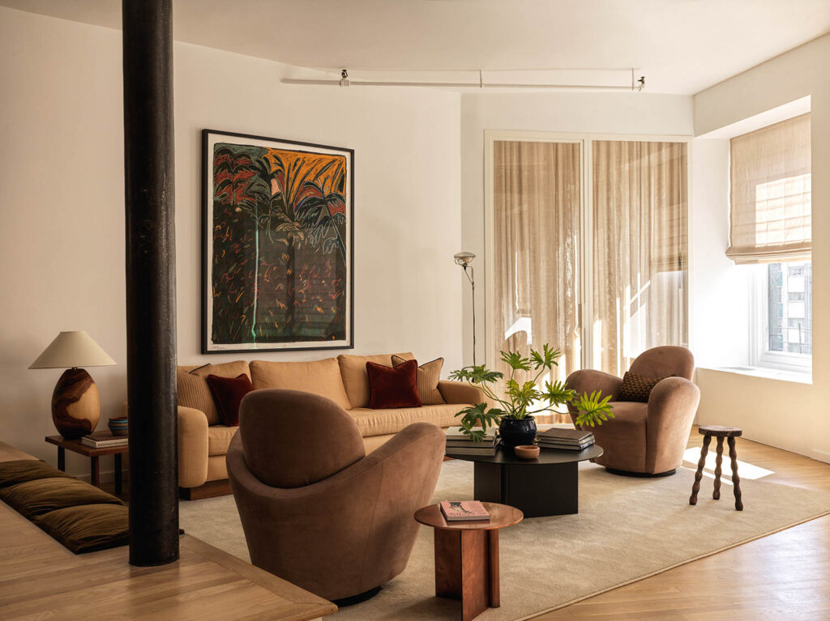
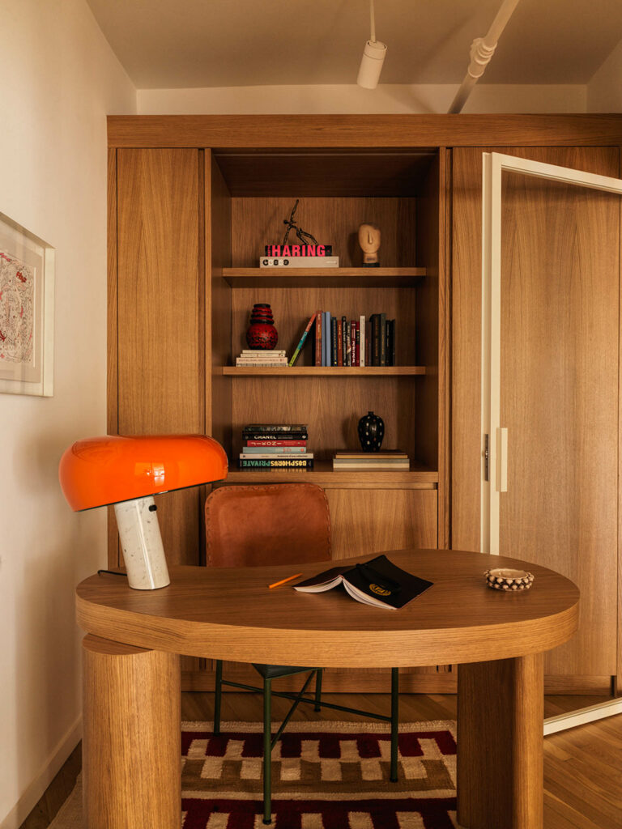
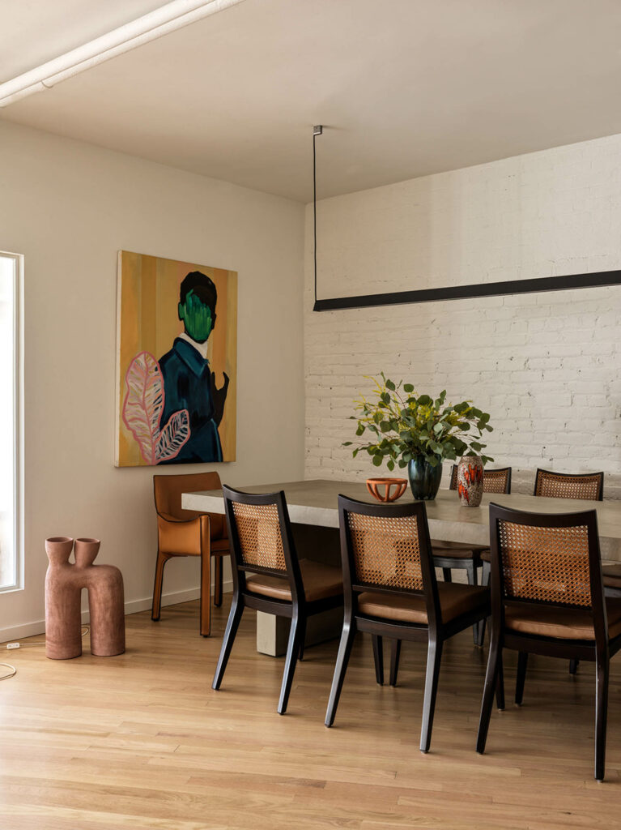
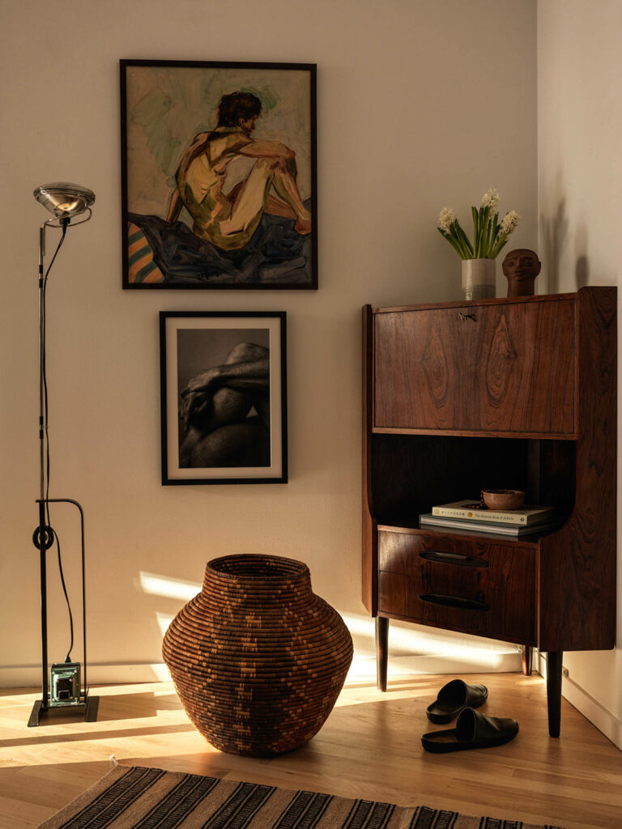

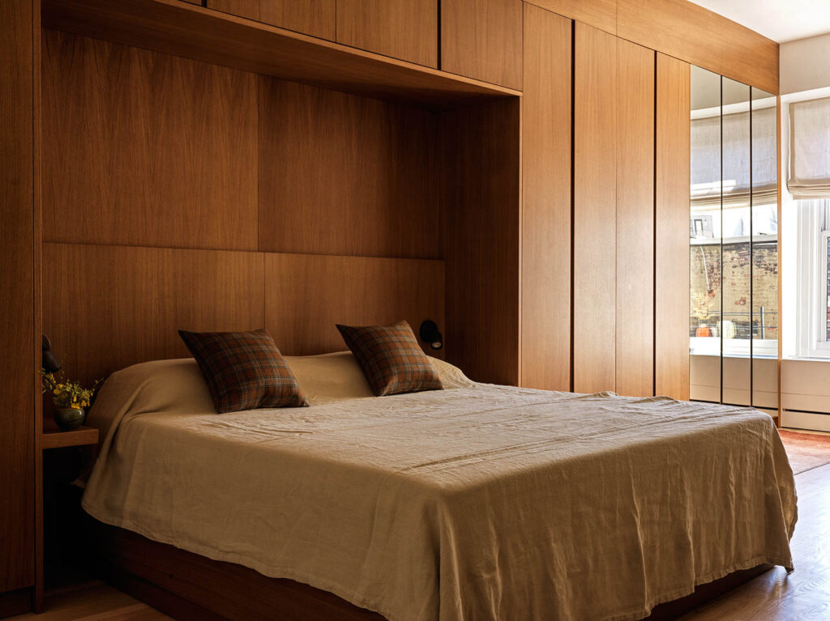
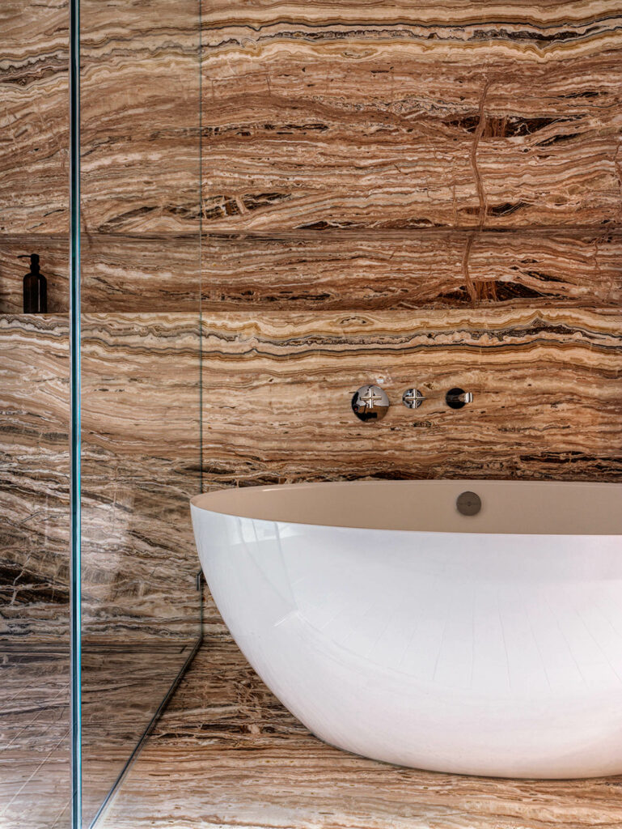
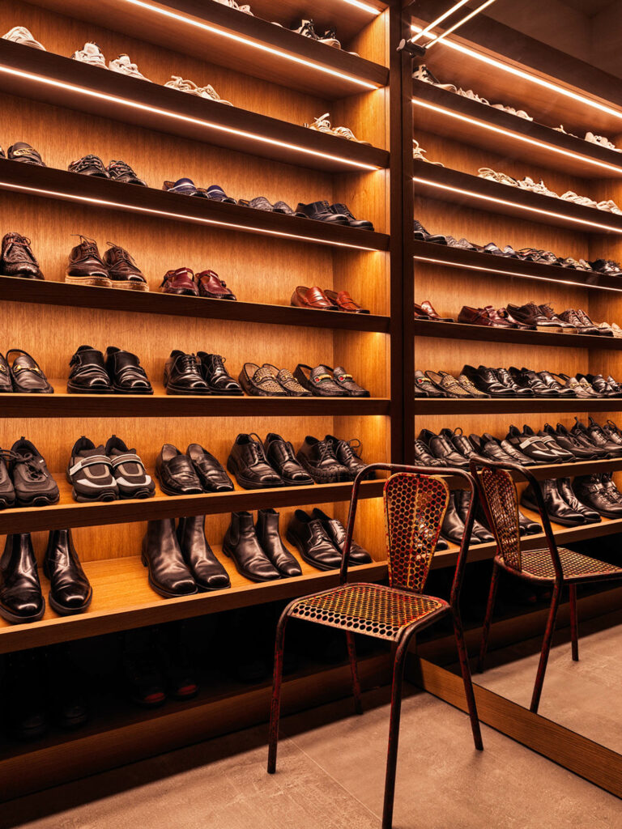
read more
Projects
A Contemporary Beach House With Modernist Allure
This contemporary beach house by Montalba Architects is an exercise in problem solving, with the resulting residence boasting a striking and spacious feel.
Projects
Golany Architects Designs a Modern Pastoral Retreat Overlooking the Sea of Galilee
The Sea of Galilee is the lowest freshwater lake on the planet, so when Tel Aviv-based Golany Architects took on the assignment of designing a house overlooking it from a hillside in northern Israel, first they…
Projects
6 Must-Visit Getaways Designed to Reflect Their Locales
Designers play with dichotomy and difference in creating getaways informed by their locales—from the Costa Rican jungle to Ontario’s lake country.
recent stories
Projects
DLR Group Crafts A Cutting-Edge Carbon-Neutral Hub For Swarthmore
DLR Group infuses Swarthmore College’s Dining and Community Commons with sustainability and style, using Northern pine glulam beams to sequester carbon.
Projects
How A 19th-Century Princeton Building Looks To The Future
In New Jersey, Verona Carpenter Architects’s renovation of Princeton University’s Prospect House honors the past while embracing the diversity of today.
Projects
Rapt Studio Crafts A Bold Modernist Office With Artistic Flair
Rapt Studio reimagines a 1960s modernist building into Macquarie Group’s Philadelphia office with a sculptural staircase and plexiglass lighting.


