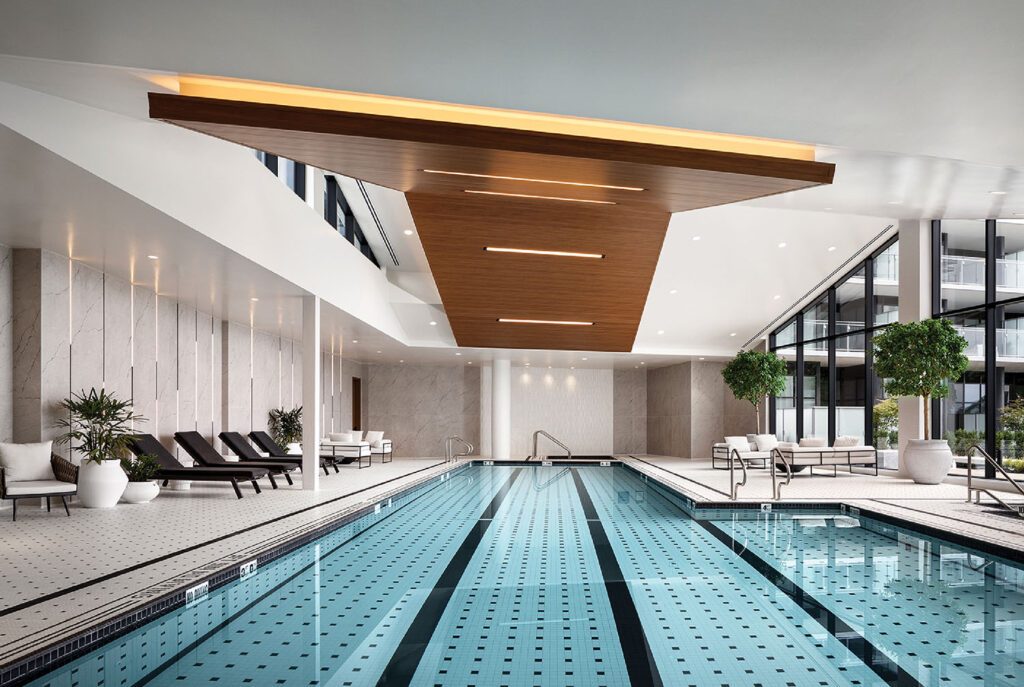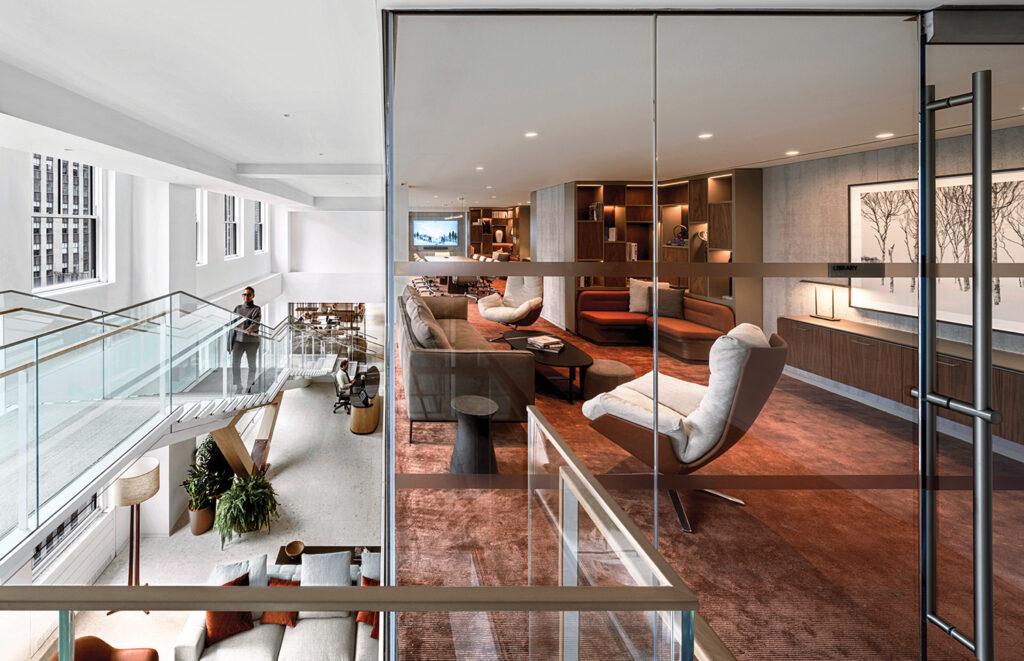
NC Design & Architecture Takes Home a Best of Year Award for This Residential Complex in Hong Kong
2021 Best of Year winner for International Lobby/Amenity
Hong Kong is about the last place you would expect to encounter a tree house. Yet there you’ll find a wood cabin with a simple gabled outline that a child might draw, suspended 12 feet above the street amidst tropical foliage. Conceived by NC Design & Architecture principal Nelson Chow, the cabin marks the entrance to a new 30-story residential complex by architecture firm AGC Design. It is also an invitation into a world of curiosity and childlike wonder where, Chow says, “I want people to feel that anything is possible.” Communal amenities span the second floor. A lounge, dining area, and kitchen occupy a terraced corner space overlooking the adjacent forested hillside—a shock of green that’s echoed in the finish on the kitchen cabinetry. Custom French trompe l’oeil wallpaper brings a librarylike calm to the lounge, which is furnished with its own suspended cabin similar to the one down on the street. A third of the floor is dedicated to a play area that includes more of the little structures. Floating above a ball pit, padded activity zone, and reading nook, they are connected by tubes, like a miniature cloud-borne city built for and governed by children.


PROJECT TEAM
more
Projects
30 Cool and Captivating Hotel Lobby Designs
The design of a hotel lobby can make or break a first impression. Check out these 30 curated spaces that entice guests to stay awhile.
Projects
How A Multifamily Residence Honors Its Diverse Inhabitants
Diversity is at the core of CHIL’s design for Hollybridge at River Green, with culturally specific touches like a mah-jongg room and a tai chi garden.
Projects
Modern Flair Meets Art Deco In This New York Office
For Confidential’s new digs at 45 Rockefeller Plaza, Gensler balanced the historic building’s 1933 art deco heritage with pockets of biophilia.


