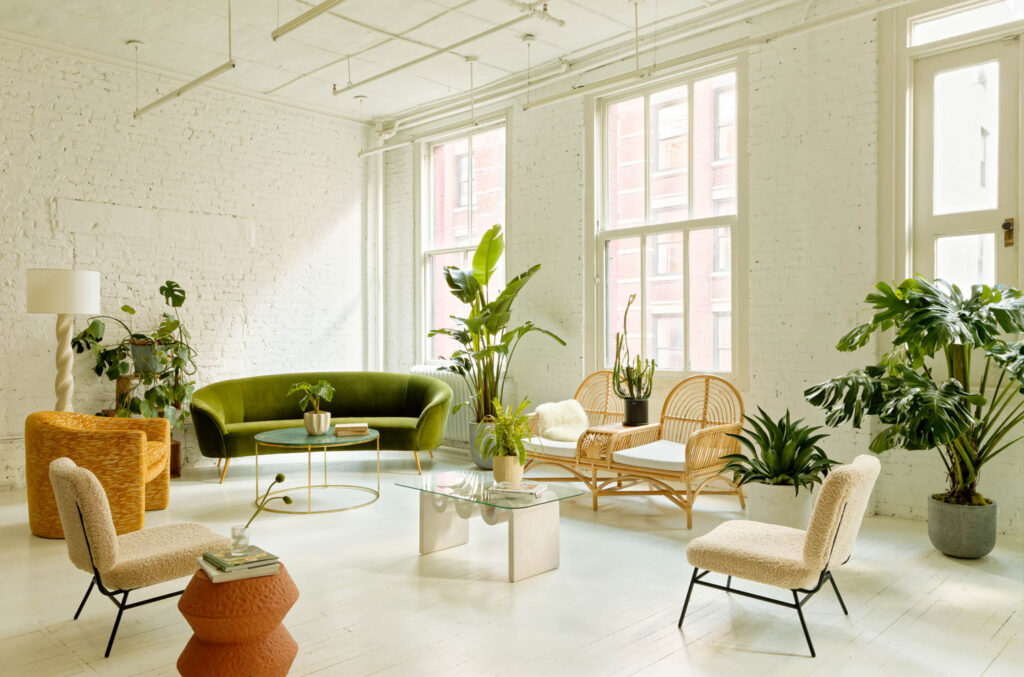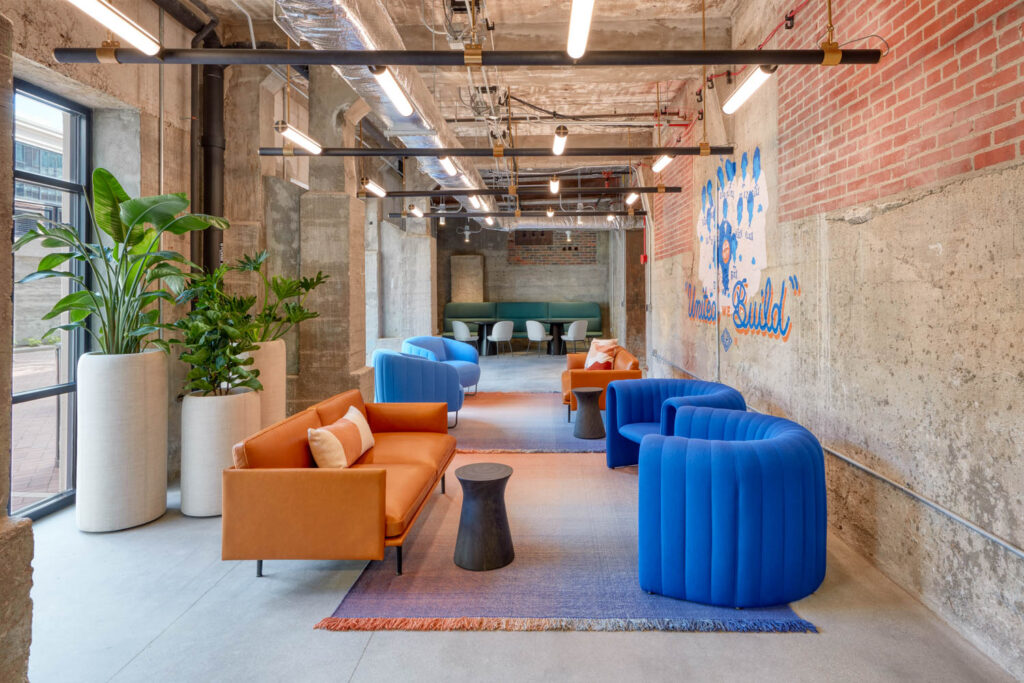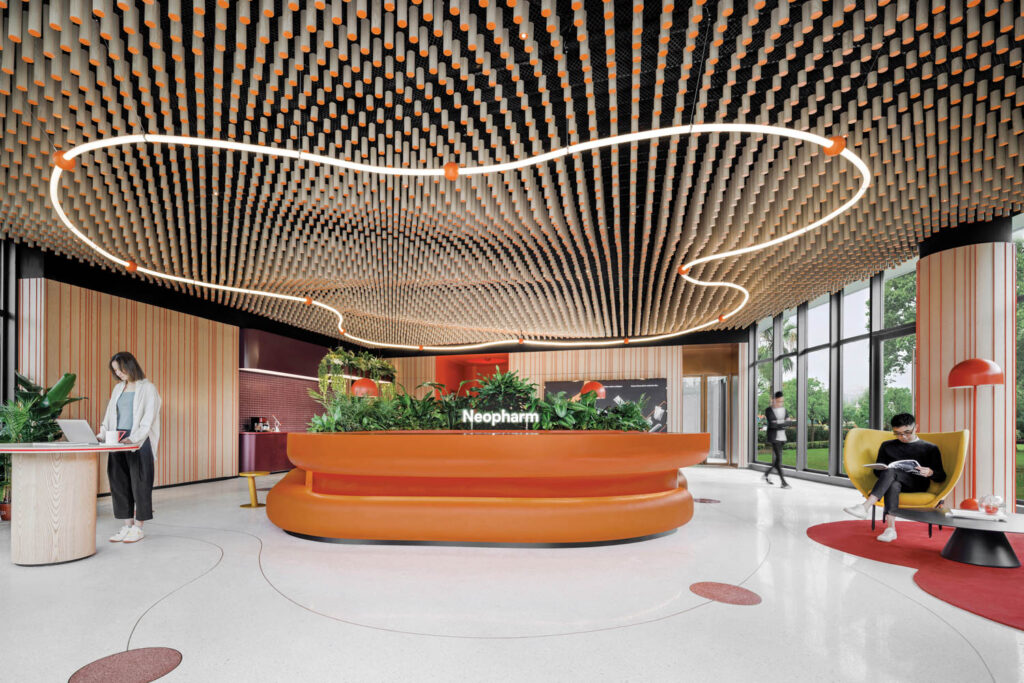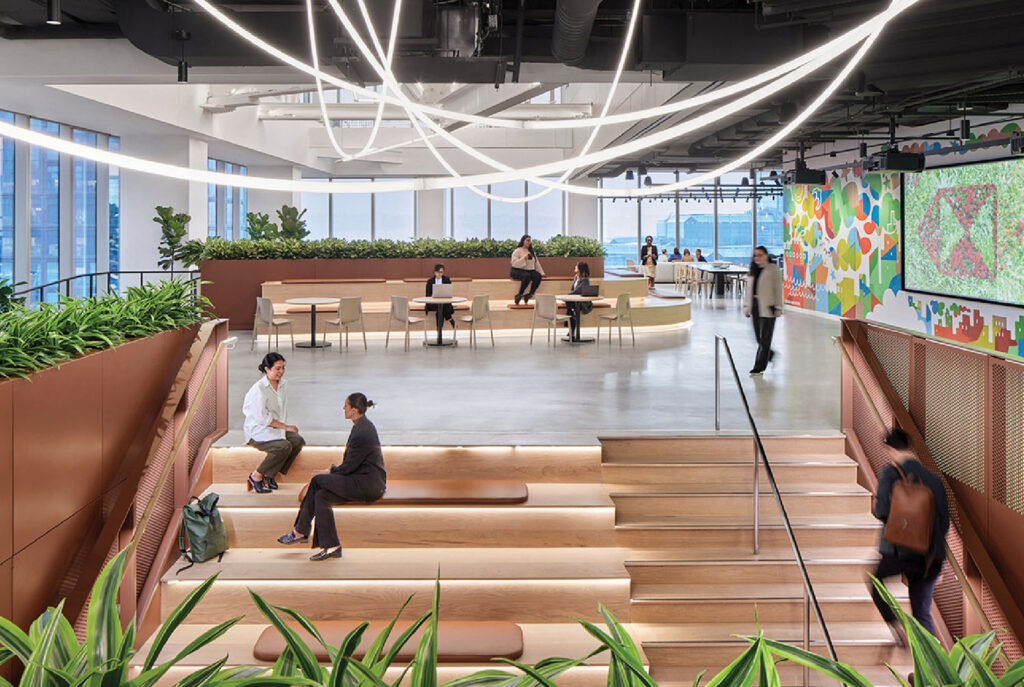
Headquarters Reboot: Standard Architecture x Nadel
It was a tall and double-edged order for a 1979 Culver City tilt-up, erstwhile comprising a production site, dispensary, and vacant zone. Purchasing the building during Covid, Nadel, the brand merchandising and experience company founded in 1953, coincidentally in the same area of Los Angeles, initially presented two briefs to Standard Architecture. “It was to be relevant for the times,” begins Silvia Kuhl, cofounder and principal with her husband Jeffrey Allsbrook. The other key aspect, he continues, “was creating healthy offices and outdoor spaces.” Both, obviously, with roots in the pandemic, waning at design’s onset. Then, and still now, conversations veered to workplace challenges and return-to-office policies. So, the program expanded. Nadel needed to entice its 100-count staff to return full time. It also sought to show off new digs to clientele as diverse as the Chicago Cubs, Mac Cosmetics, and Google.
A prodigious amount of work was required. Especially since the “sad and dreary site,” per project architect Tracy Bremer, was devoid of customary workplace amenities. Outdoor and garden space? None. Daylight infiltration? Minimal. A cogent plan for the bi-level interior to tell Nadel’s story? Non-existent. Overarching moves, ergo, entailed creating inside-outdoor connections, reconfiguring glazing, and rebuilding the interior, including replacing the structurally unsound mezzanine with a safe counterpart.
Designing a Light-Filled, Modern Office for Nadel
Outside, Standard gave Nadel four new concrete patios, enclosing them with custom painted-steel screens, and set amid Mediterranean-esque gardens of drought-tolerant plants.
Inside, the proverbial “wow” starts at reception. With a newly glazed storefront, it boasts a substantial, upwards-reaching oak stairway, walls clad with plywood panels within a framework of engineered timber, and is one of three double-height spaces all imbued with new skylights.
So visitors could glimpse Nadel at work, Standard choreographed tight procession down a central corridor. Guests can peer into the glass-fronted conference room, stylish with a custom table fabricated by local Mash Studio, swivel chairs by Iskos-Berlin for Muuto, and suspended lighting by Peter Bristol for Juniper. Further on is the employee lounge, aka an ad hoc meeting area for creatives. The second double-height space also is a standout. Here is an elliptical form clad with 15-foot-high engineered wood slats, their upper portion a handrail for the mezzanine partially visible from below. For the lounge, Bremer designed oak benches to accompany Hlynur Atlason’s swivel chairs from Design Within Reach. The benches’ faux leather, by the way, is from newly inducted Hall of Famer Suzanne Tick’s Luum Textiles and part of Standard’s color-rebranding story for the project. An adjacent kitchen, with ash picnic tables and bar stools pulled up to a solid surface countertop, beckons before the passageway terminates in the merchandise room, its panoply of good changing according to customer.

What visitors don’t see are the mezzanine offices associated with corporate headquarters since this is command central for the entire operation. That means legal, finance, and human resources as well as dedicated workspace for website and experience departments. Out of view, too, is that driver of most businesses, sales. The team, “a happy, loud bunch,” according to Kuhl, occupies the third soaring space in a ground-floor hybrid setting combining an open workplace cum lounge and enclosed offices ringing all four sides of the perimeter. With new standards in place, Nadel reports staff back full time and business as busy. As we say, mission accomplished.
Walk Through Nadel’s Headquarters in Culver City, Los Angeles








read more
Projects
Float Studio Transforms a SoHo Loft into an Airy Workplace for Sakara Life
For Sakara Life’s new SoHo, Manhattan workspace, Float Studio creates a light-filled loft, complete with residential accents to encourage collaboration.
Projects
CannonDesign Injects Fresh Energy into a Historic GE Campus
Electric Works, a multi-use complex in Fort Wayne, Indiana is now a beacon of innovation thanks to a collaborative design overhaul led by CannonDesign.
Projects
A Bold Model Office Designed to Lure Employees Back
For a model office in Shanghai, Ippolito Fleitz Group employs color-blocked biophilic spaces that are customizable to lure prospective staffers on-site.
recent stories
Projects
How A 19th-Century Princeton Building Looks To The Future
In New Jersey, Verona Carpenter Architects’s renovation of Princeton University’s Prospect House honors the past while embracing the diversity of today.
Projects
Rapt Studio Crafts A Bold Modernist Office With Artistic Flair
Rapt Studio reimagines a 1960s modernist building into Macquarie Group’s Philadelphia office with a sculptural staircase and plexiglass lighting.
Projects
Inside HSBC’s Sustainable HQ In Manhattan’s Hudson Yards
Step into HSBC’s ambitious zero-carbon headquarters in Hudson Yards, a space by M Moser Associates that seamlessly adapts to sensory preferences.





