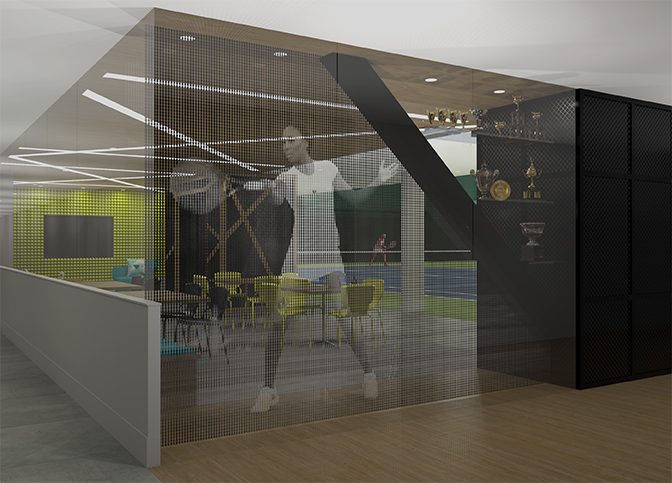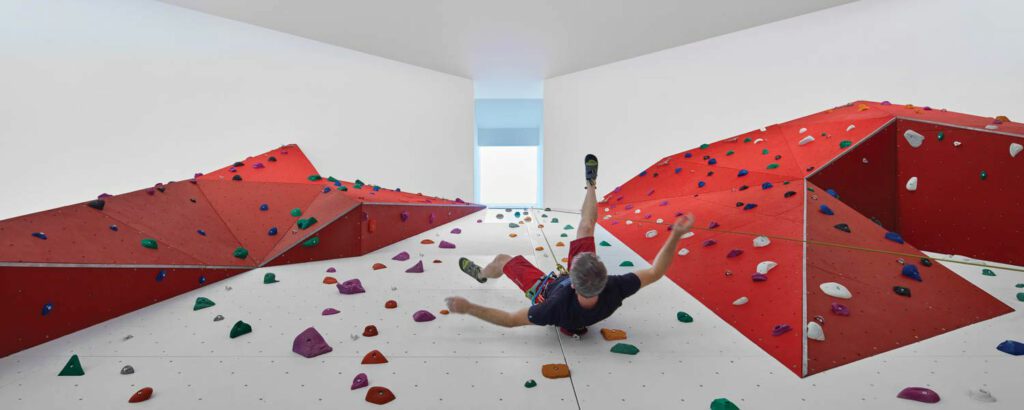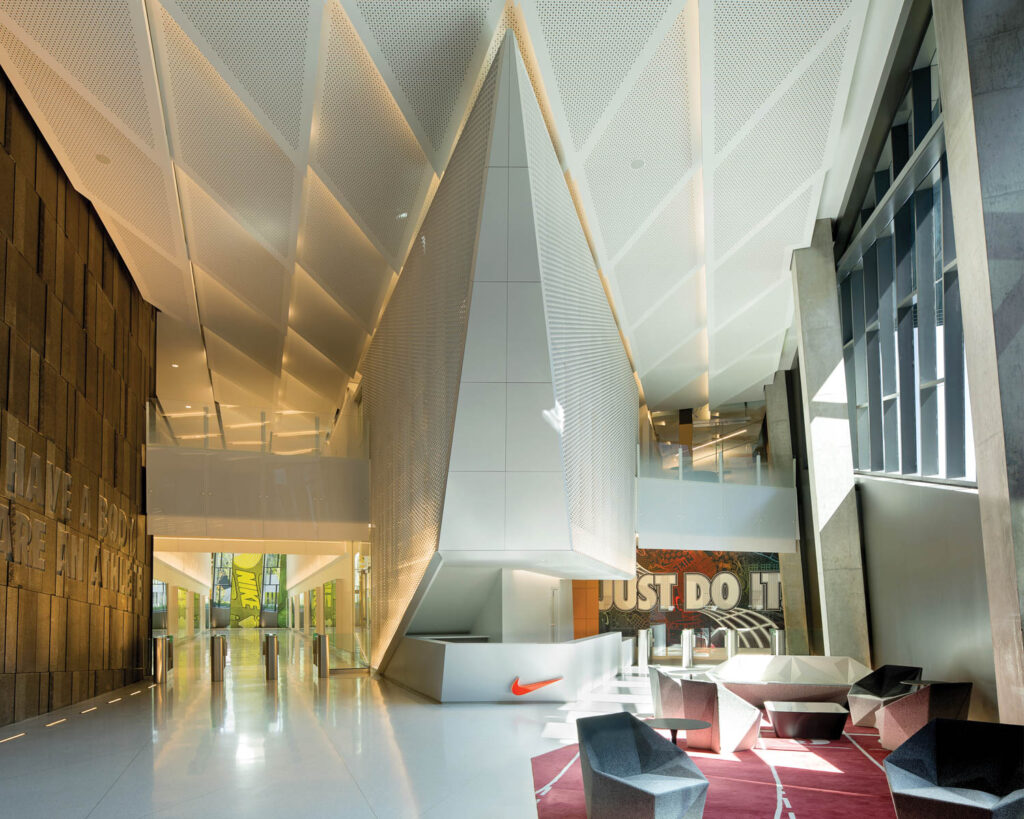
Skylab Architecture Honors Tennis Star Serena Williams in This Addition to the Nike World Headquarters
Good design sense must run in the family. Tennis star Venus Williams is also the owner of a full-service interiors firm, V Starr, and now her sister Serena has an entire building bearing her name. The newest structure at Nike World Headquarters, designed by Skylab Architecture, is also the largest, measuring 1 million square feet (in tennis terms, its footprint is equivalent to 140 full-size courts), including 200,000 square feet for research-and-design labs. It’s filled with references to the longtime endorser’s storied career, from the East Compton Hills Country Club Tennis Court (a reference to the community court where the Williams sisters first practiced), to a recurring motif of white roses. That’s Serena Williams’s favorite flower—perhaps because it’s the one given to winners at Wimbledon.
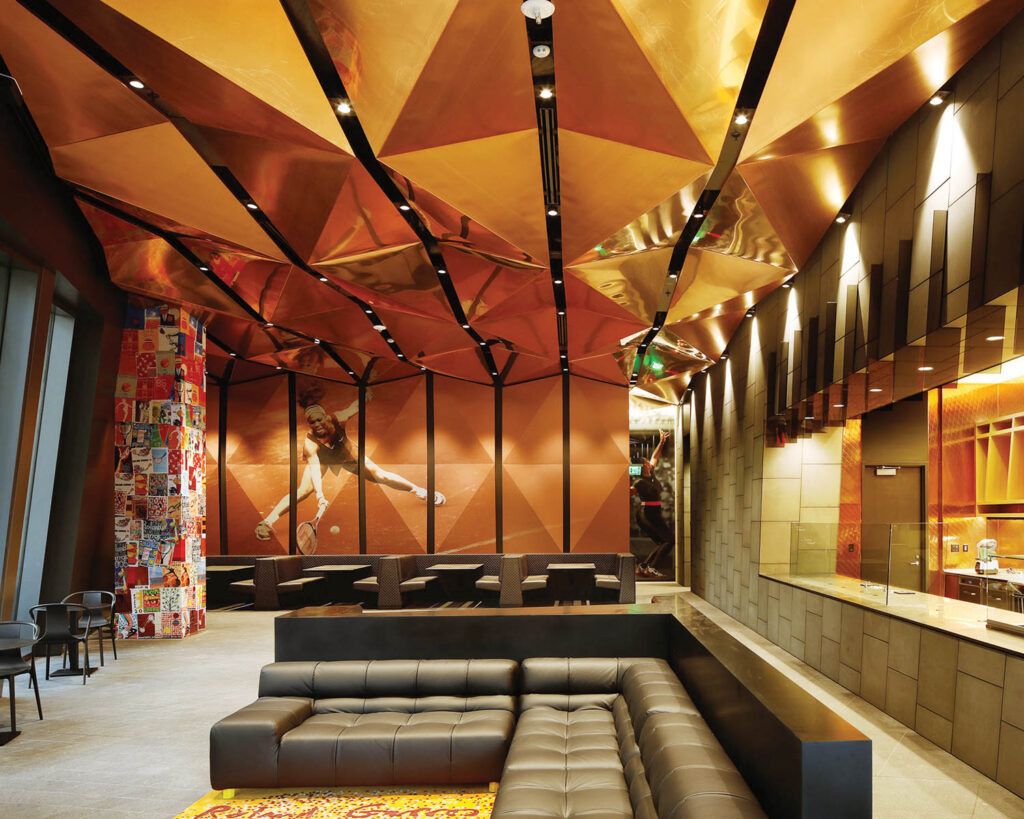
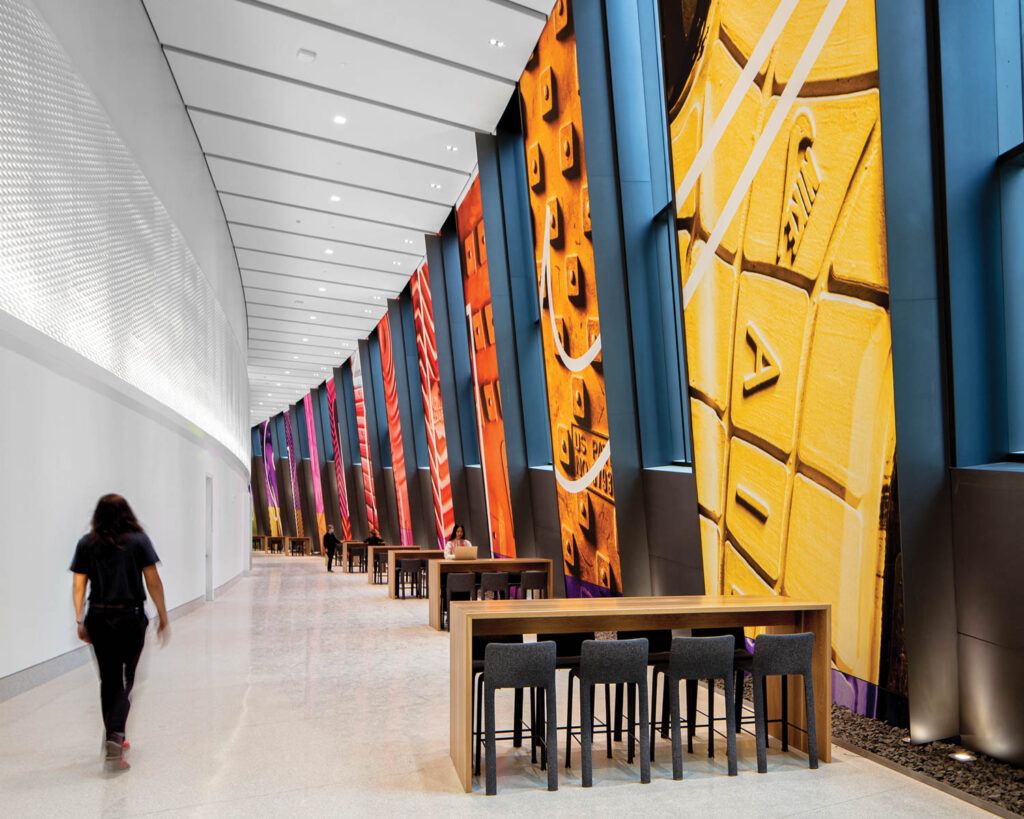

See Interior Design’s Best of Year Winners and Honorees
Explore must-see projects and products that took home high honors.
read more
Products
Venus Williams’s Firm V Starr Honors Women in Debut Product Collaboration With Wolf-Gordon
Venus Williams is well-known as a tennis champion. But she’s also acing it off the court. At this year’s NeoCon, her firm V Starr launches its first-ever product collaboration: Muse, an upholstery line with Wolf-Gord…
DesignWire
10 Questions With… Venus Williams
Tennis great Venus Williams is on our radar these days because of her design firm, V Starr Interiors. Learn more about her in this Q&A.
Projects
4 Active Design Approaches in Wellness-Centered Spaces for Work and Working Out
As this quartet of athletic and office facilities attests, modern health-oriented projects privilege connection to the great outdoors.
recent stories
Projects
DLR Group Crafts A Cutting-Edge Carbon-Neutral Hub For Swarthmore
DLR Group infuses Swarthmore College’s Dining and Community Commons with sustainability and style, using Northern pine glulam beams to sequester carbon.
Projects
How A 19th-Century Princeton Building Looks To The Future
In New Jersey, Verona Carpenter Architects’s renovation of Princeton University’s Prospect House honors the past while embracing the diversity of today.
Projects
Rapt Studio Crafts A Bold Modernist Office With Artistic Flair
Rapt Studio reimagines a 1960s modernist building into Macquarie Group’s Philadelphia office with a sculptural staircase and plexiglass lighting.


