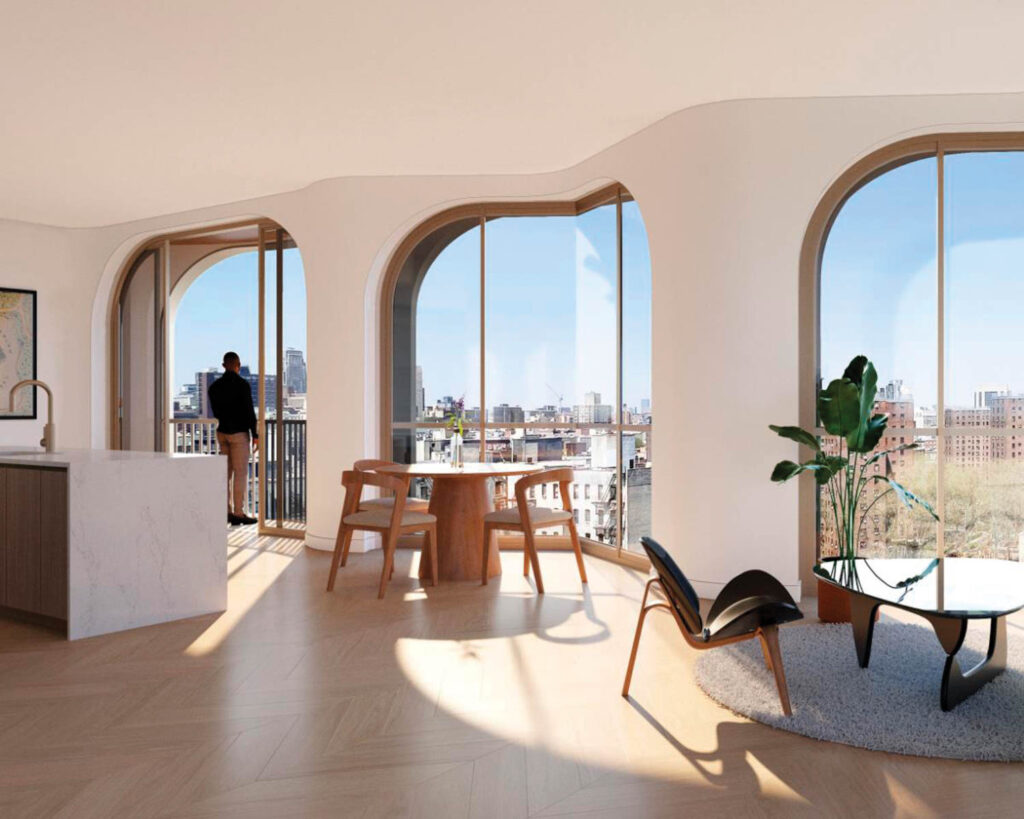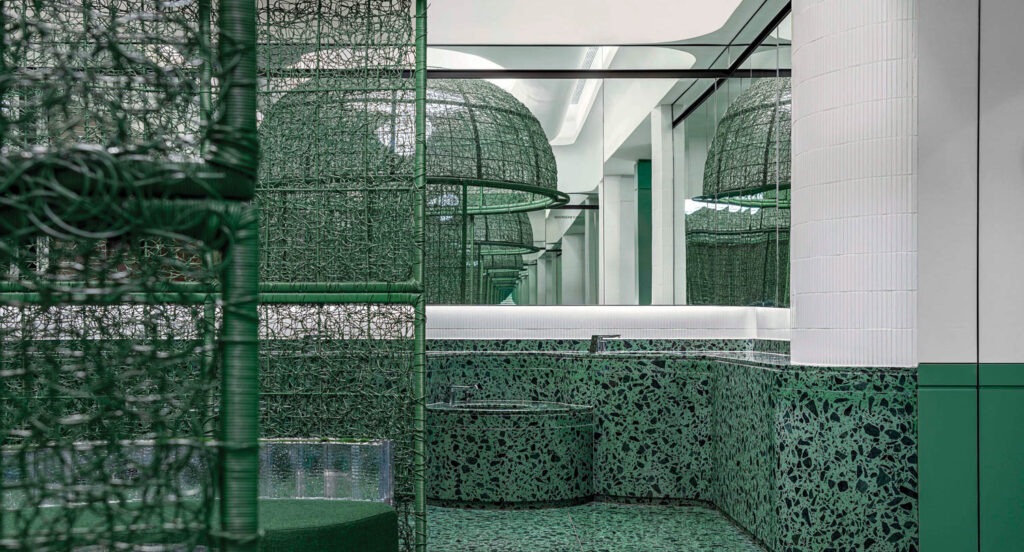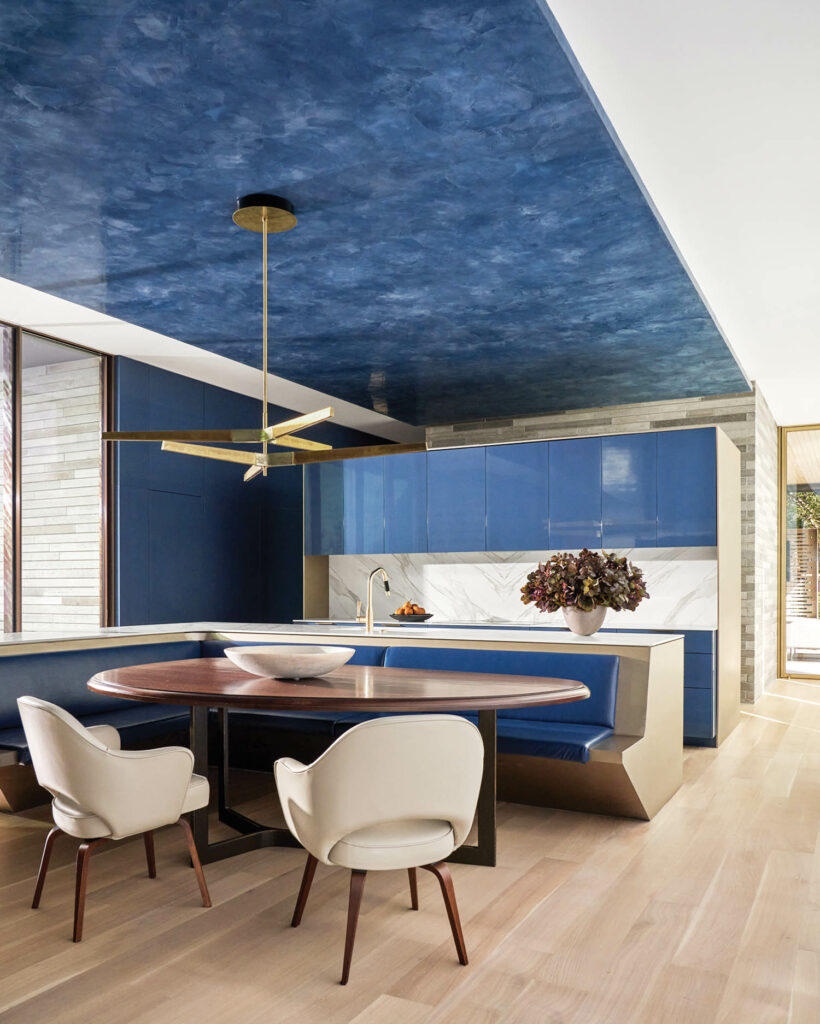Take a Peek at This Residential Tower Design in Harlem
2023 Best of Year Winner for On the Boards Multiunit Residential
Coming soon to South Harlem is a 155,000-square-foot residential tower designed by Woods Bagot overlooking Central Park with an intricate terra-cotta facade sure to create an instantly recognizable silhouette. The seven-story podium base, containing mainly community facilities, will have wavy cladding and concave and convex glazing that recalls the stacked bay windows of nearby brownstones. Above will be the apartments—up to 60 percent affordable housing catering to residents from diverse backgrounds—featuring a facade scalloped to frame large terraces and angled windows.

See Interior Design’s Best of Year Winners and Honorees
Explore must-see projects and innovative products that took home high honors.


PROJECT TEAM
Alireza Shojakhani; David Brown; James Hickerson; Jennifer Levy; Matt Stephenson; Yasamin Fathi; Agna Brayshaw.
read more
Projects
This Animal Shelter Raises the Bar for Design
Inside the Pet Resource Center in Bentonville, Arkansas. Designed by RA-DA, the center is divided into a medical wing and a community-focused wing.
Projects
This Stylish Gender-Neutral Restroom Paves the Way Forward
Check out this gender-neutral public restroom in Shanghai by Uro Design, built with children in mind and taking cues from nature.
Projects
Dive into This Spacious Midnight Blue Kitchen
Smitharc Architecture + Interiors and Erin Sander Design create an expansive midnight-blue kitchen for a modernist abode in Dallas, Texas.
recent stories
Projects
DLR Group Crafts A Cutting-Edge Carbon-Neutral Hub For Swarthmore
DLR Group infuses Swarthmore College’s Dining and Community Commons with sustainability and style, using Northern pine glulam beams to sequester carbon.
Projects
How A 19th-Century Princeton Building Looks To The Future
In New Jersey, Verona Carpenter Architects’s renovation of Princeton University’s Prospect House honors the past while embracing the diversity of today.
Projects
Rapt Studio Crafts A Bold Modernist Office With Artistic Flair
Rapt Studio reimagines a 1960s modernist building into Macquarie Group’s Philadelphia office with a sculptural staircase and plexiglass lighting.





