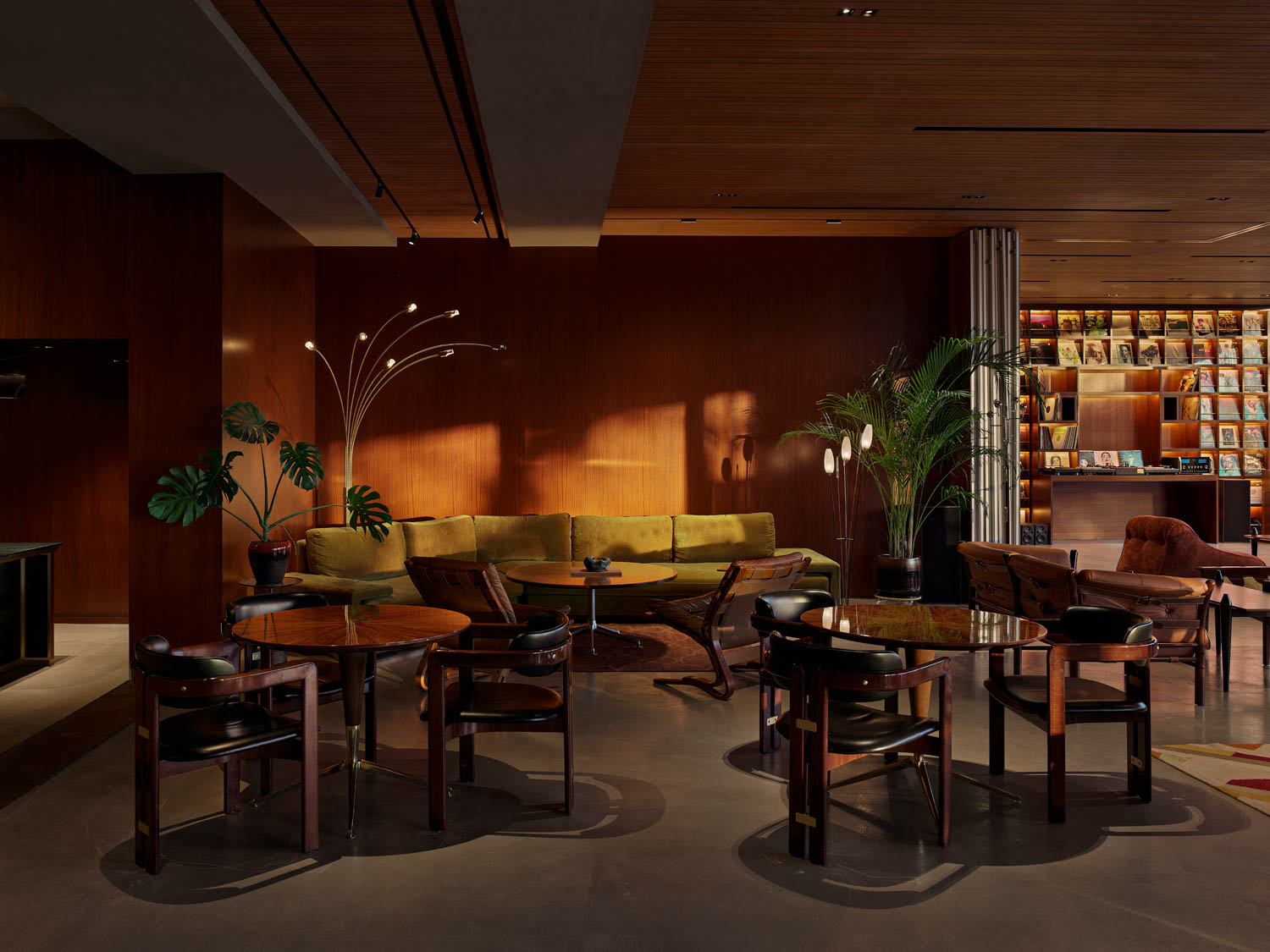
Step Back In Time In This Retro-Chic Istanbul Club
Turkish architecture and interior design studio Geo_ID has transformed a former gym into a retro membership club and versatile multifunctional space that is inspired by 1950s design, combining modern comfort and contemporary aesthetics. The ClubHouse, which opened a few months ago in Istanbul, is furnished with a carefully curated mix of special furniture pieces, lighting accessories, and objects from the owner’s own collection, seeking to create a timeless style infused with mid-century charm.
In keeping with the materials of the era, the space has been decorated with high-quality polished oak wood wall panels, giving color and texture to the interiors. This is contrasted by exposed concrete ceilings with a linear cassette system, spotlights, LED lighting niches, and techno-cement floors, drawing inspiration from the brutalist architecture of the time.
For The ClubHouse, Geo_ID Mixes Retro Vibes With Modern Versatility

“The former gym space was completely redesigned from scratch, with new areas added to complement the preexisting gym facilities,” GEO_ID co-founder Tugce Rizeli Bilgi says. “We renovated the entrance area with a welcome desk and reconfigured circulation paths for better flow, as well as redesigned the changing rooms with luxurious materials, oak lockers, and modern mid-century elements.
“We also created a speakeasy bar space that features gridded shelving with LED lighting, perfect for hosting intimate gatherings or enjoying drinks,” he adds. “And added flexible lounge areas suitable for working, dining, socializing, or holding business meetings.”
Explore ClubHouse Amenities
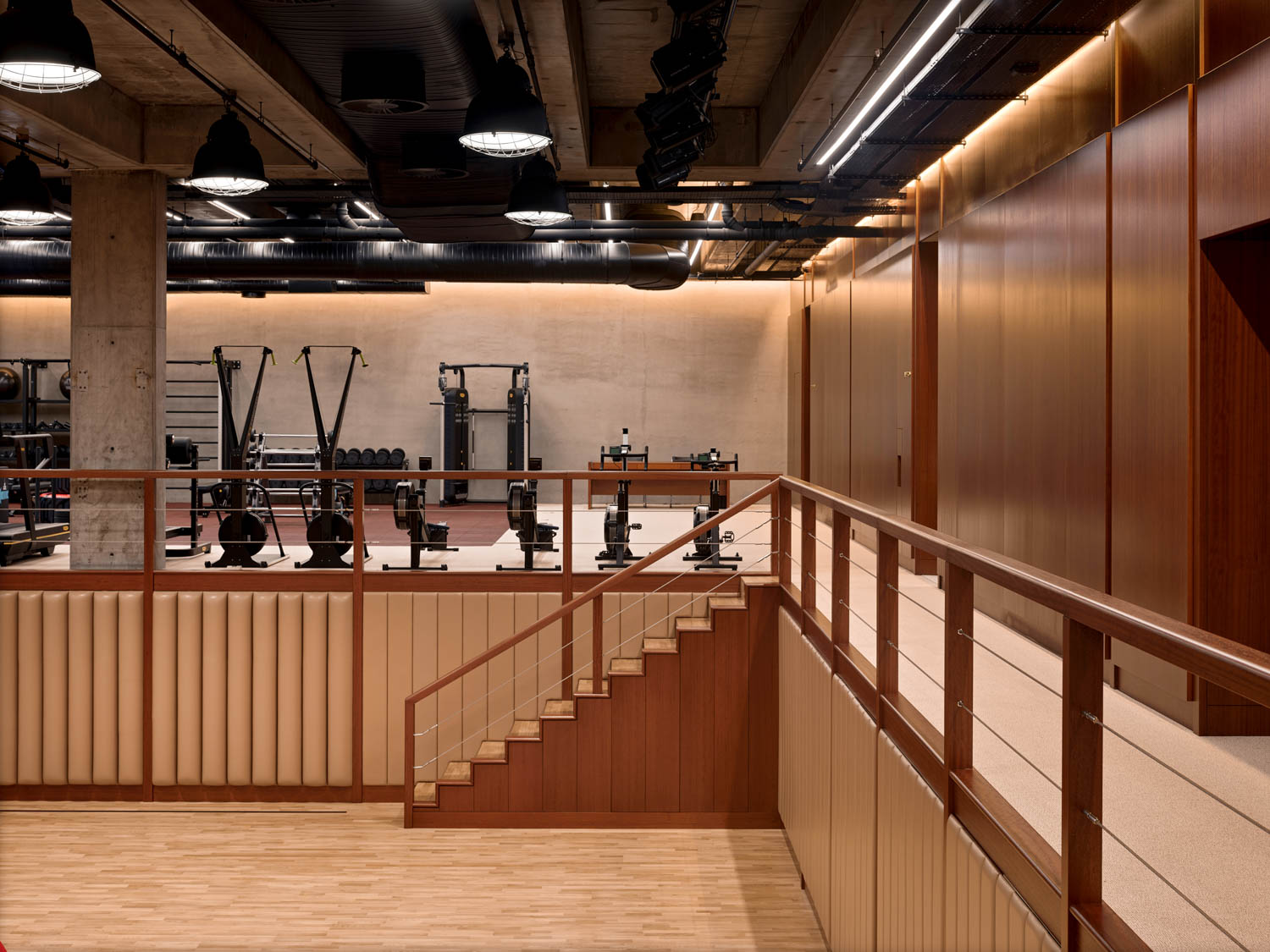
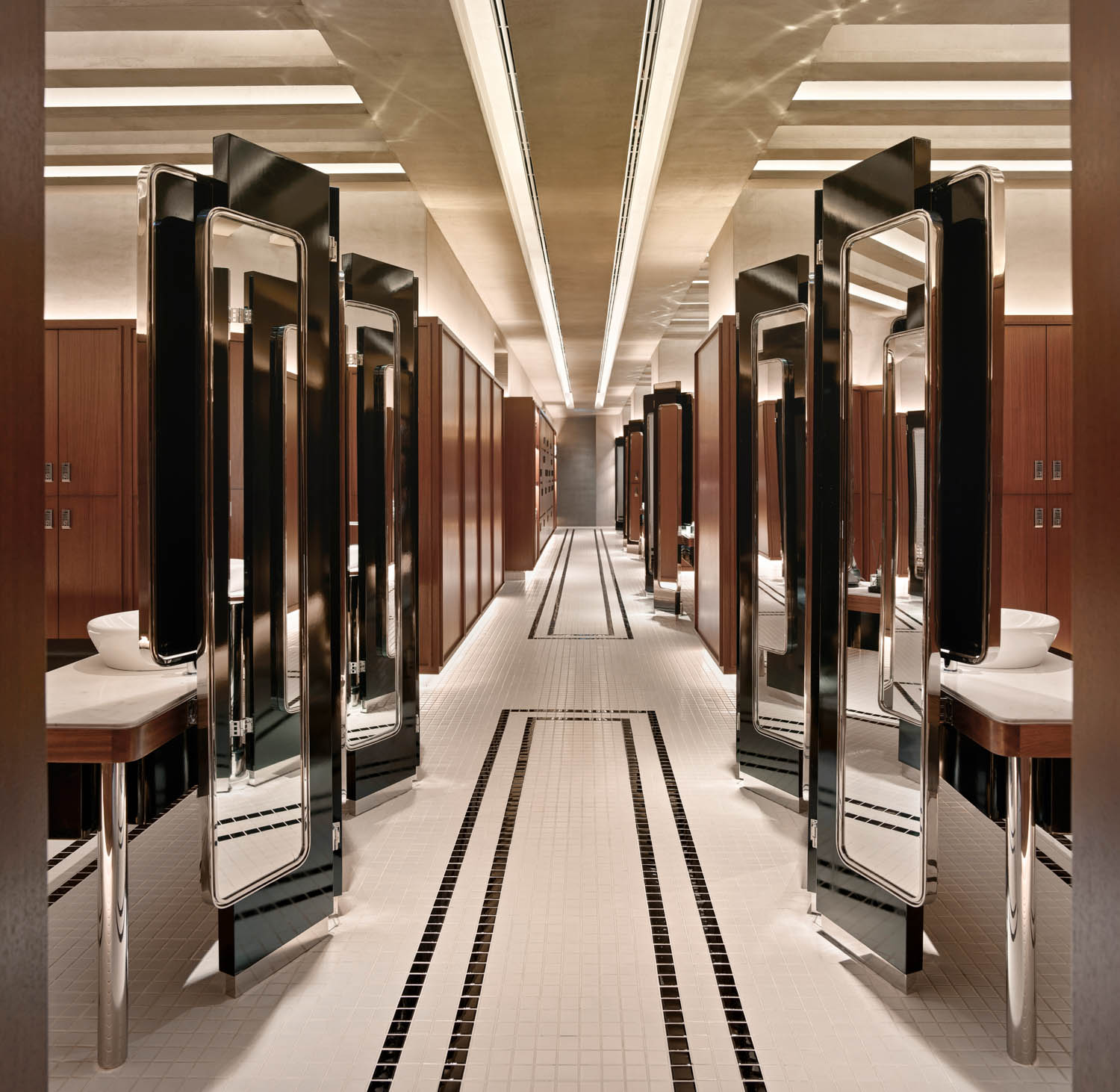
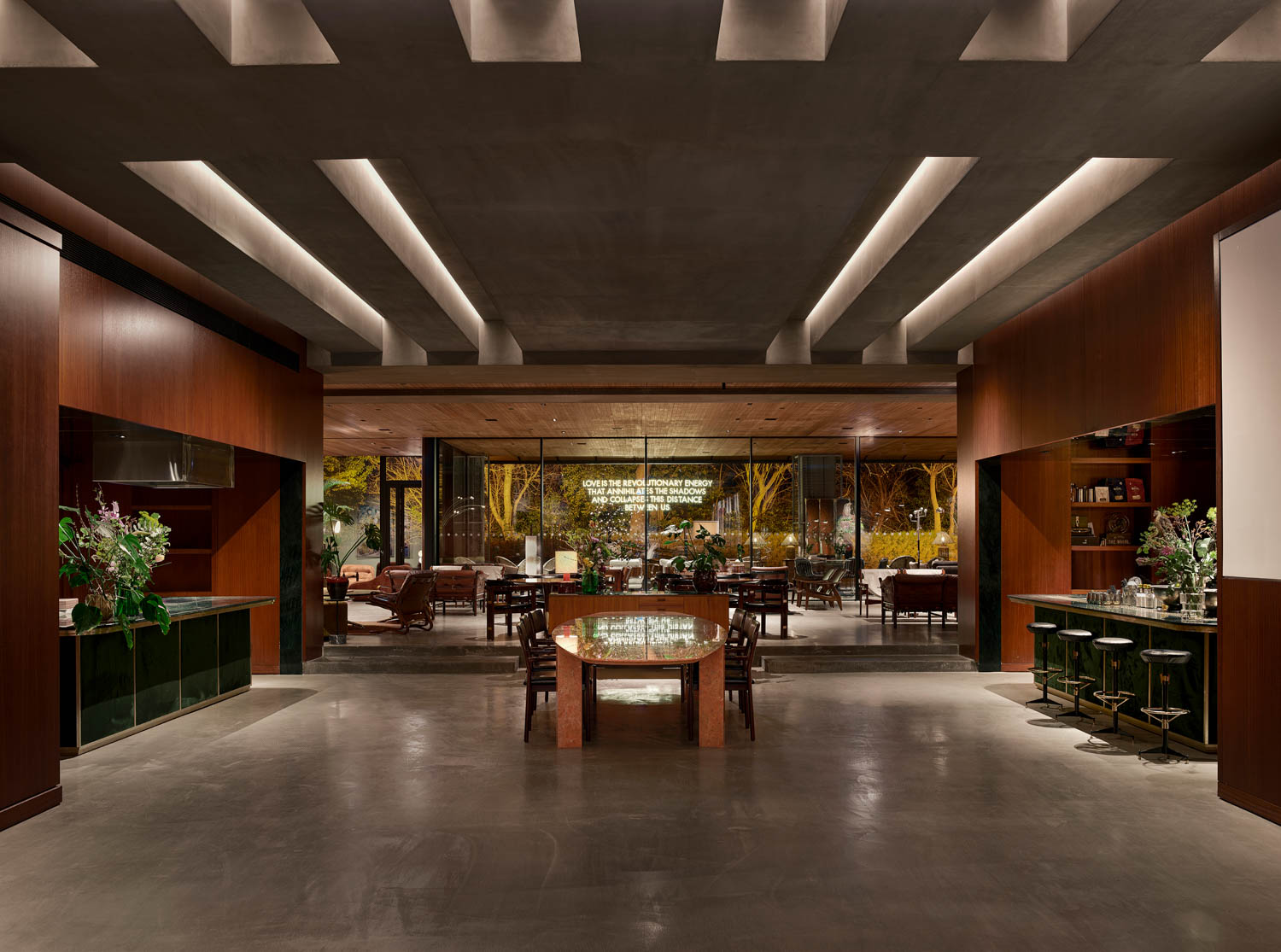
The ClubHouse Features An Earthy Palette And Luxurious Furnishings
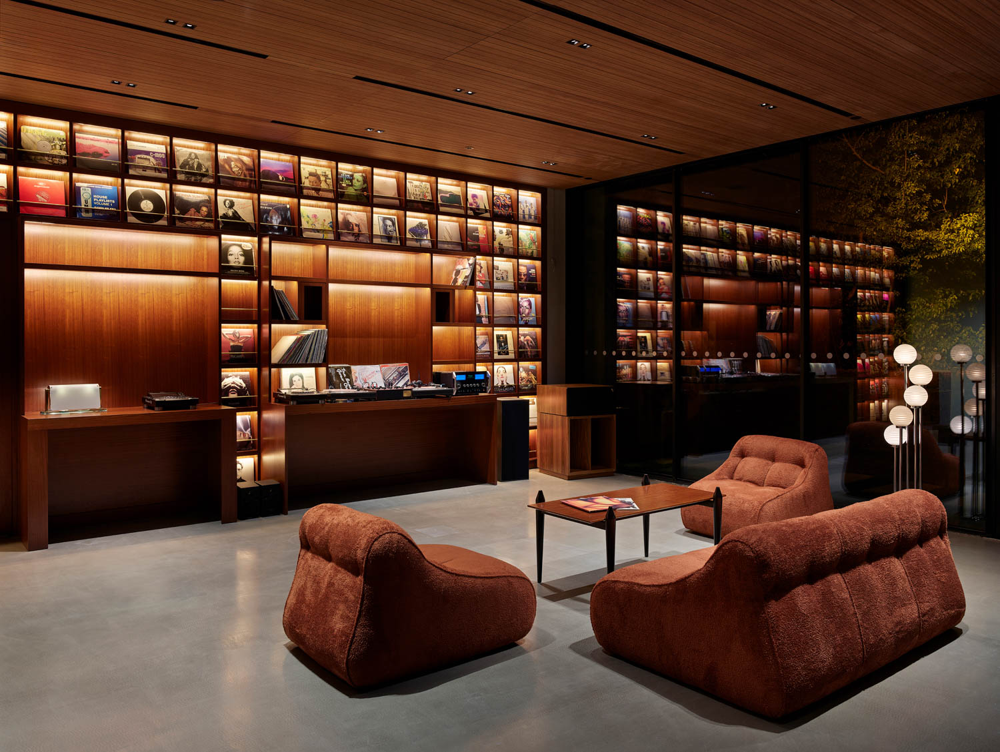
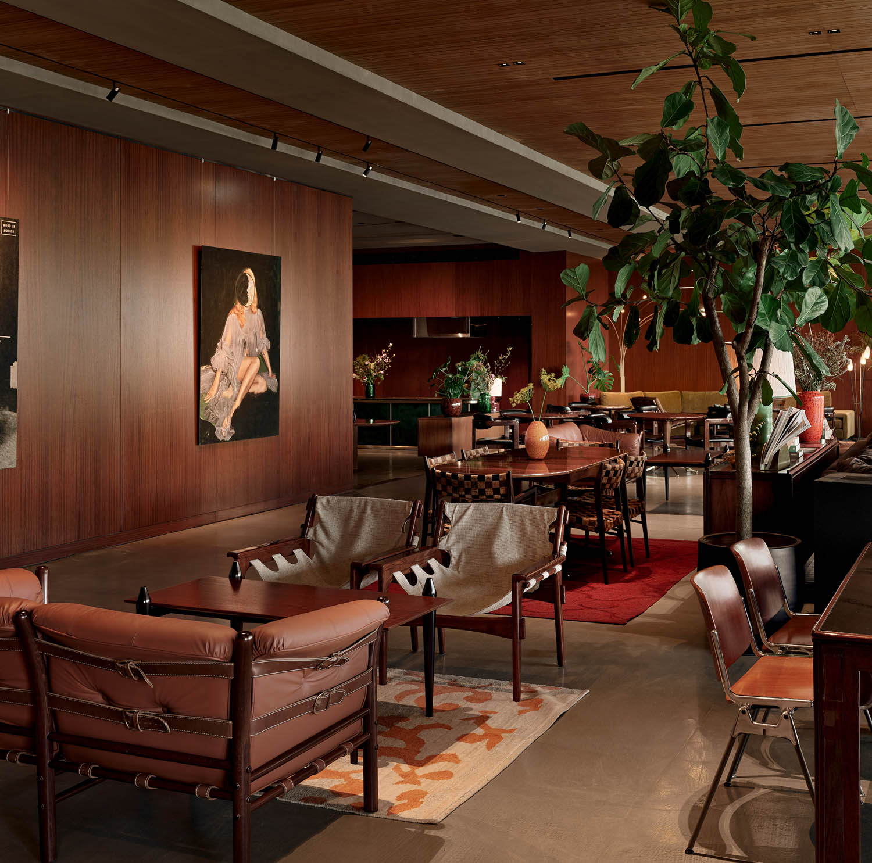
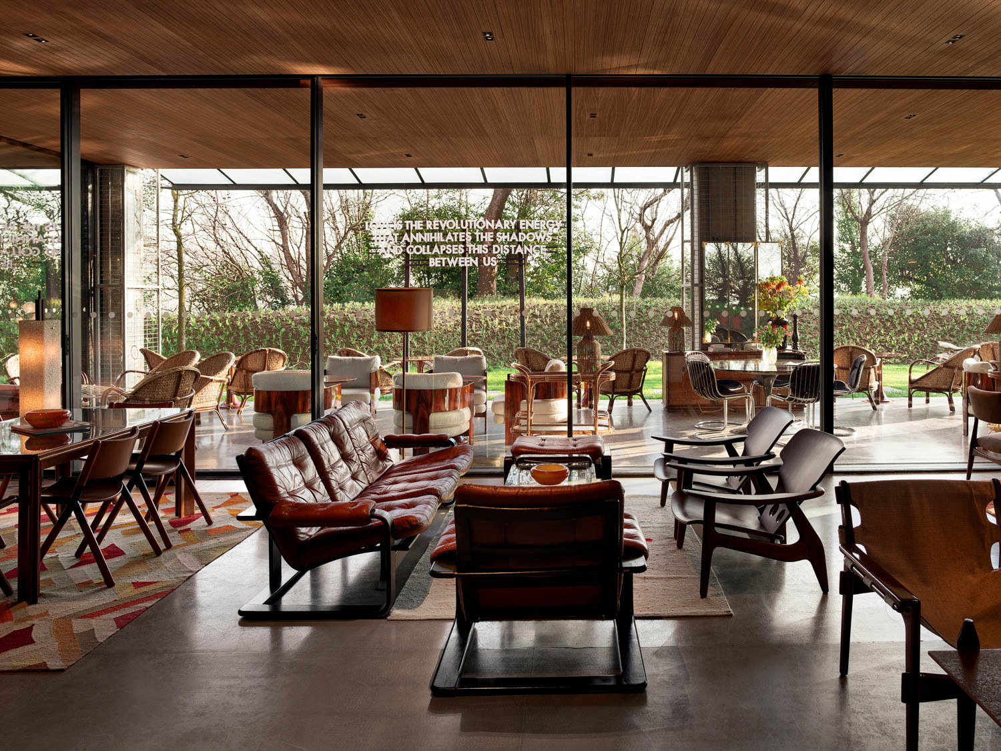
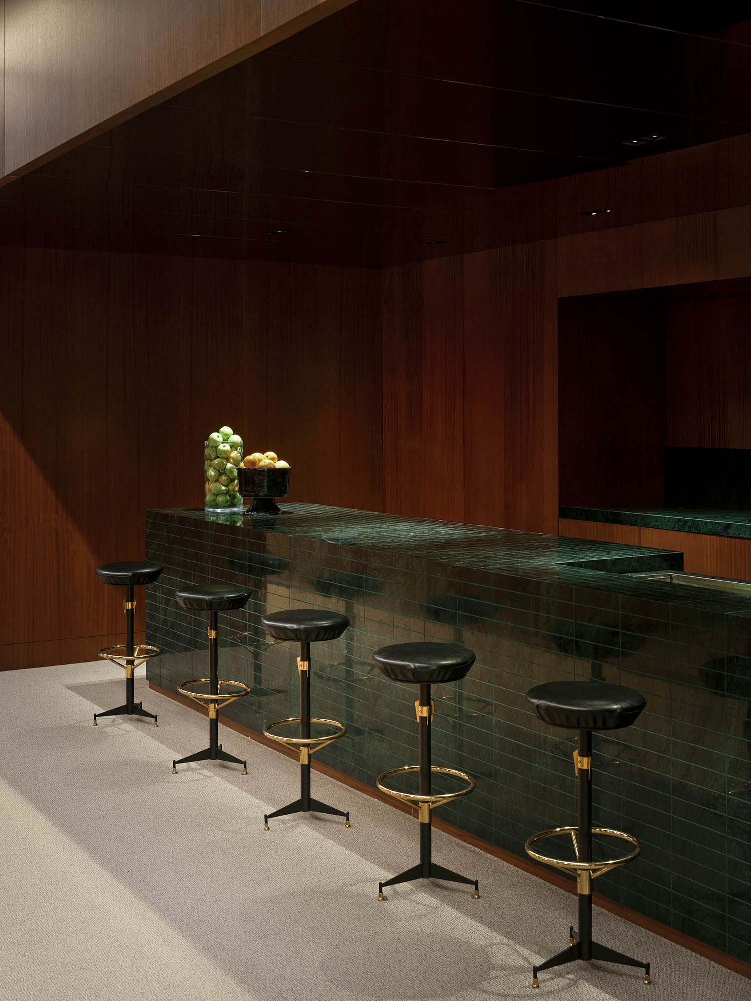
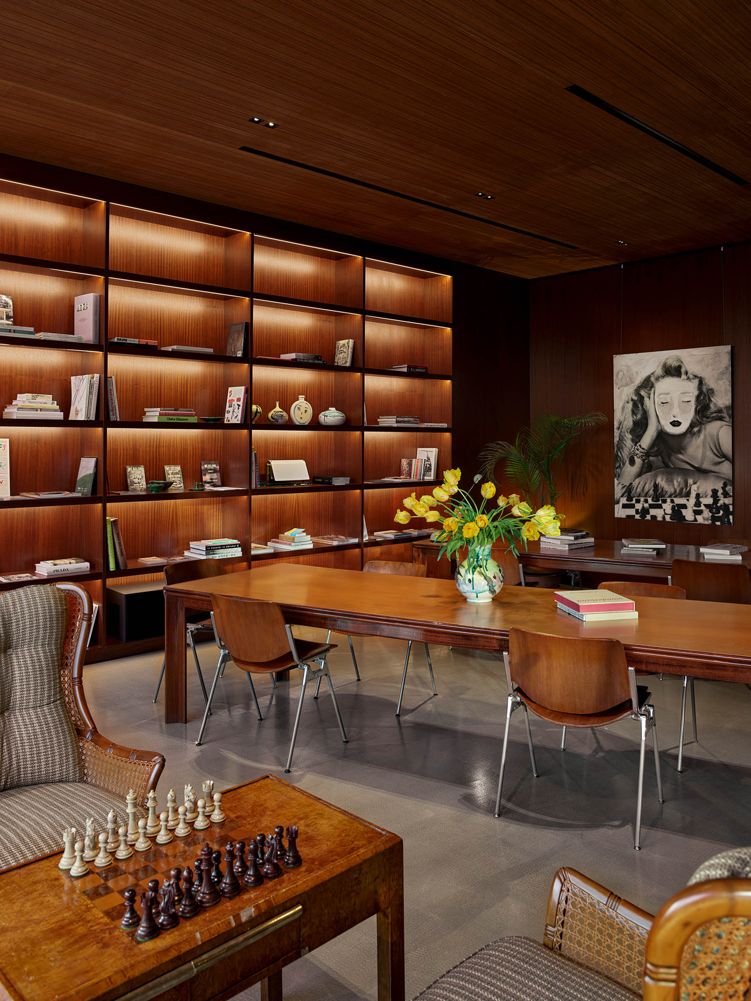
read more
Projects
DLR Group Crafts A Cutting-Edge Carbon-Neutral Hub For Swarthmore
DLR Group infuses Swarthmore College’s Dining and Community Commons with sustainability and style, using Northern pine glulam beams to sequester carbon.
Projects
How A 19th-Century Princeton Building Looks To The Future
In New Jersey, Verona Carpenter Architects’s renovation of Princeton University’s Prospect House honors the past while embracing the diversity of today.

