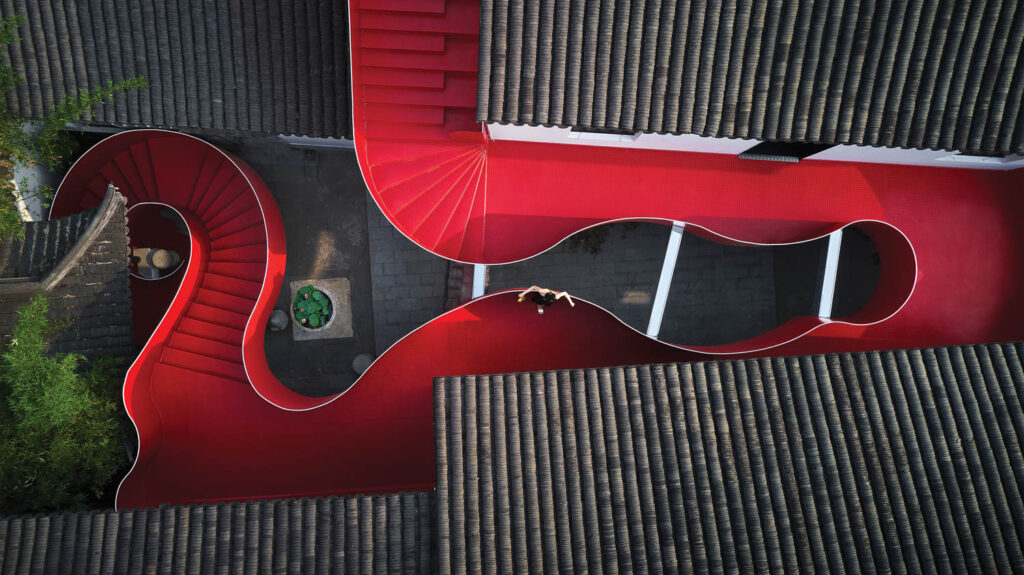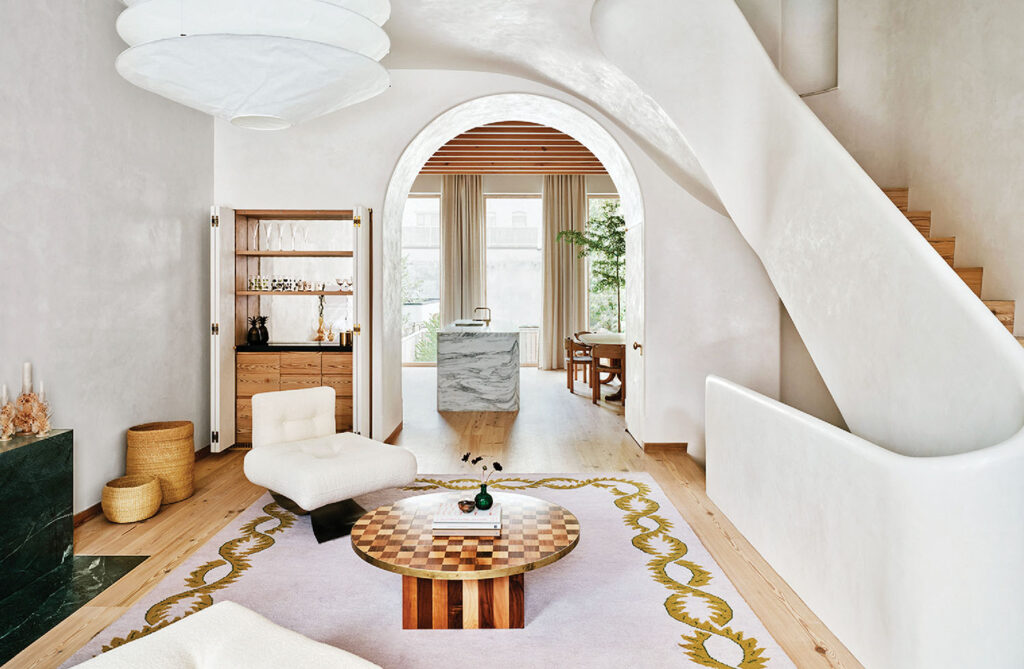
This Award-Winning Beach House Surprises in More Ways Than One
2023 Best of Year Winner for Large Beach House
At the hands of Interior Design Hall of Fame members Steven Harris and Lucien Rees Roberts, this project is way more than the sum of its parts. The 13,800-square-foot, glass-and-brick residence, perched on a lushly landscaped property in Bridgehampton, New York, overlooking the Atlantic Ocean, is all clean lines and rectilinear forms in the tradition of mid-century modernism the clients admire. But the addition of a knife-edge pool and its sculpted-plaster pavilion—capped by a reflecting-pool roof in the shape of a boomerang, another mid-century reference—nails the composition. Inside the main house, sculptural forms meet sweeping green and blue vistas, and high art blends with everyday life. Curving furniture and a spiral staircase soften the hard edges of its angular architecture and harmonize with that of the organic pavilion. Flooring of textured Grigio Olivo stone unites the courtyard, interior, and pavilion deck, creating the impression of a continuous beachlike expanse underfoot.
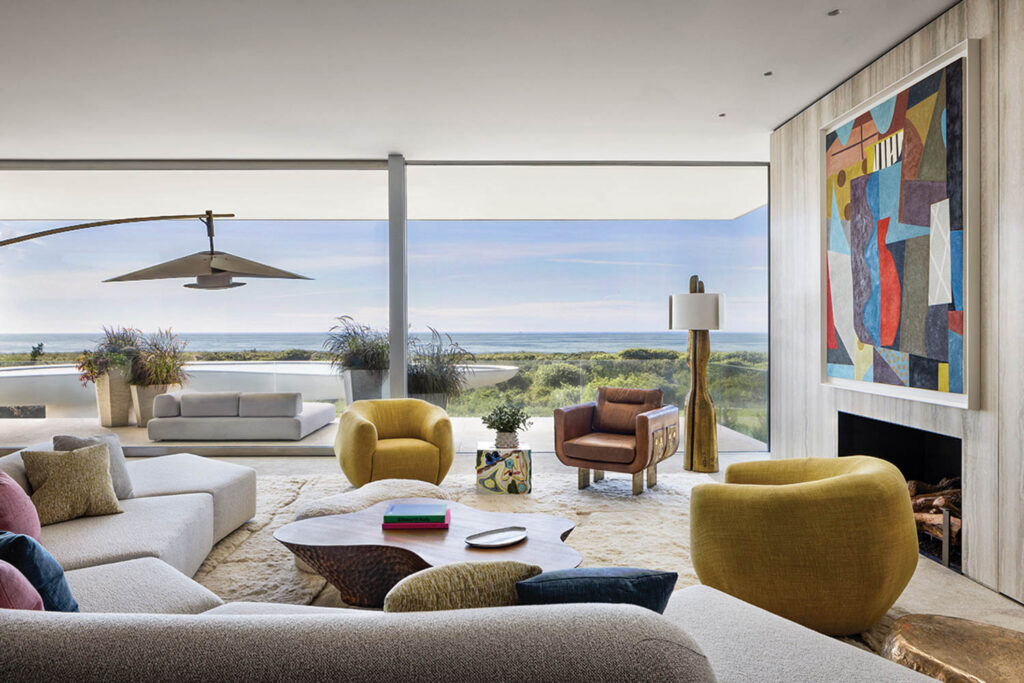
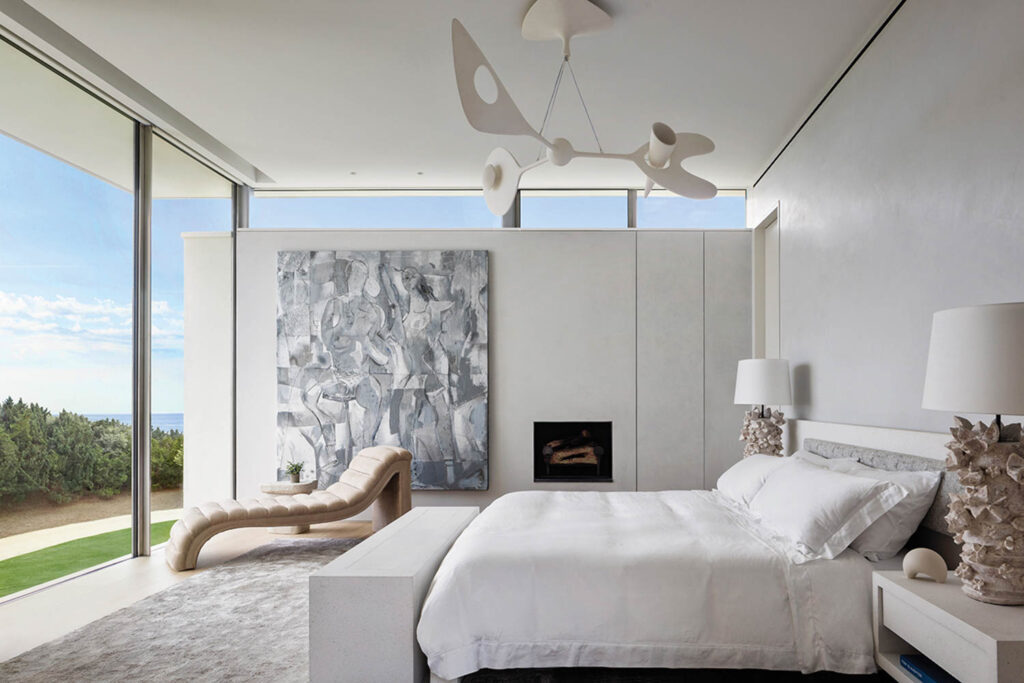
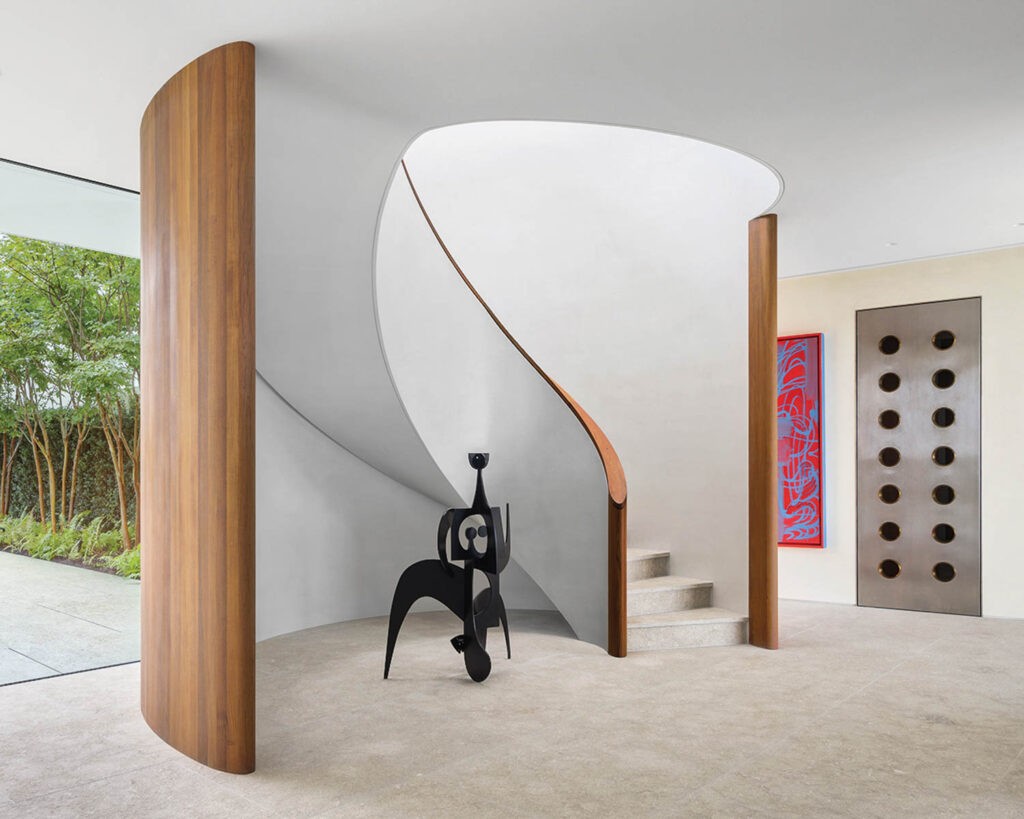

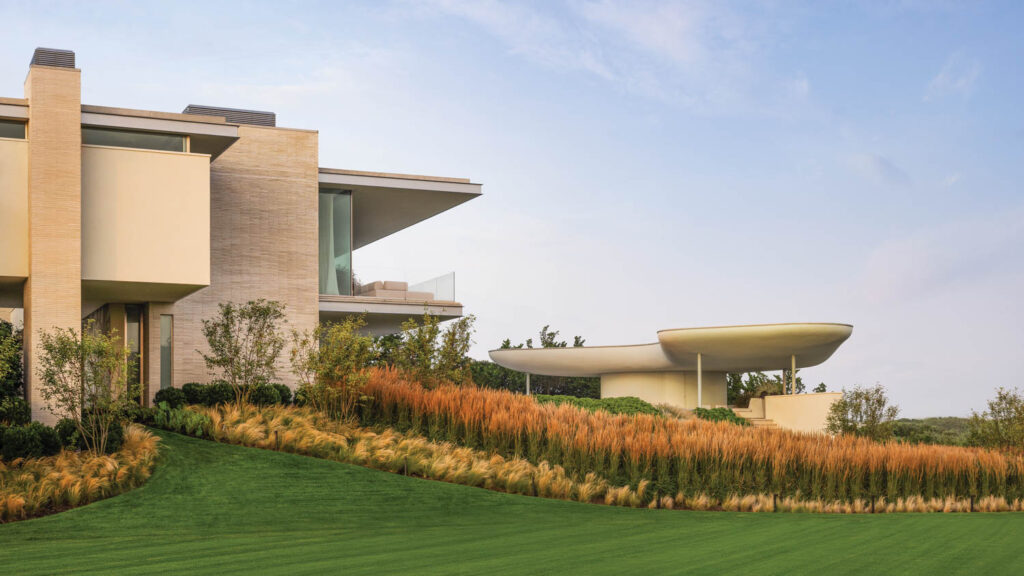
PROJECT TEAM
steven harris architects: steven harris; abir ahmad; andrea leung.

See Interior Design’s Best of Year Winners and Honorees
Explore must-see projects and innovative products that took home high honors.
rees roberts & partners: lucien rees roberts; deborah hancock; jaclyn cirasola; jane jacobs; david kelly; regina cassorla.
read more
Projects
Savor Crawfish At This Restaurant Overlooking The Dabaoen Temple
Take a closer look at the 2024 Interior Design Best of Year Awards winner for Shining Moment, Big Red Crawfish by Dayi Design.
Projects
Aidlin Darling Design Creates a Picturesque Northern California Home
Sited on a working farm with challenging topography, Aidlin Darling Design constructs a dreamy residence on the pads of its predecessor.
Projects
Peek Inside A Polished Brooklyn Townhome With Historic Charm
Brent Buck Architects revamped this 3,500-square-foot Brooklyn townhouse, featuring spacious interiors linked by a sculptural polished-plaster staircase.
recent stories
Projects
DLR Group Crafts A Cutting-Edge Carbon-Neutral Hub For Swarthmore
DLR Group infuses Swarthmore College’s Dining and Community Commons with sustainability and style, using Northern pine glulam beams to sequester carbon.
Projects
How A 19th-Century Princeton Building Looks To The Future
In New Jersey, Verona Carpenter Architects’s renovation of Princeton University’s Prospect House honors the past while embracing the diversity of today.
Projects
Rapt Studio Crafts A Bold Modernist Office With Artistic Flair
Rapt Studio reimagines a 1960s modernist building into Macquarie Group’s Philadelphia office with a sculptural staircase and plexiglass lighting.
