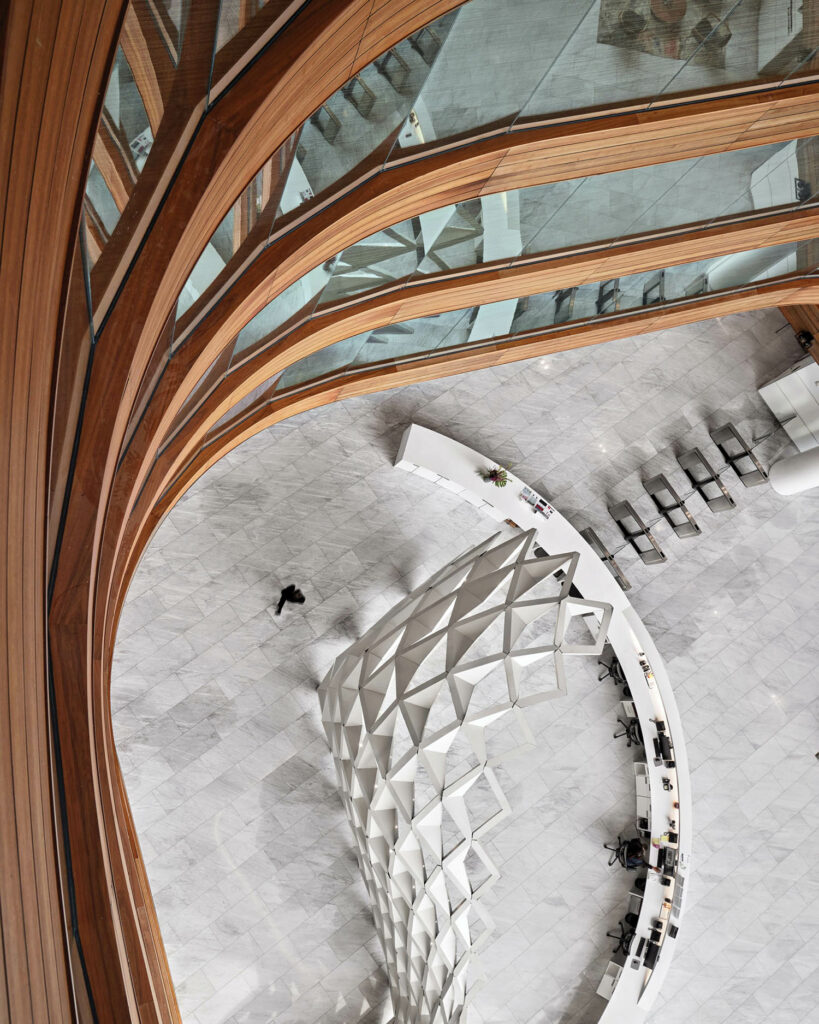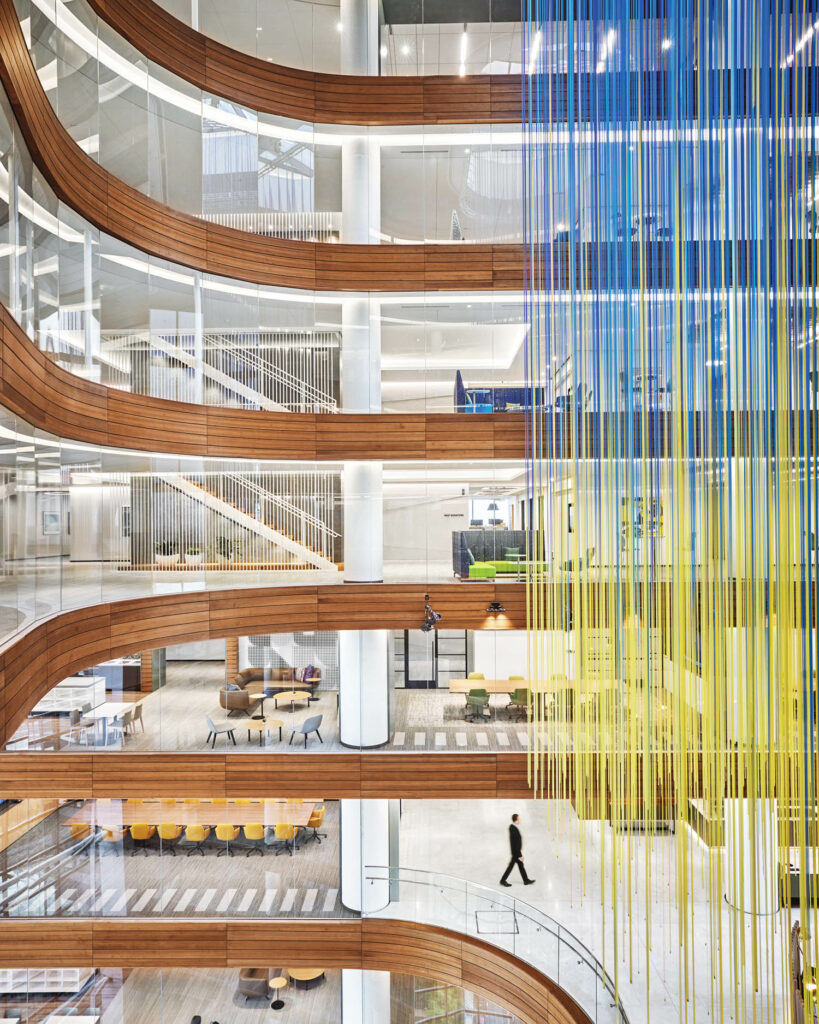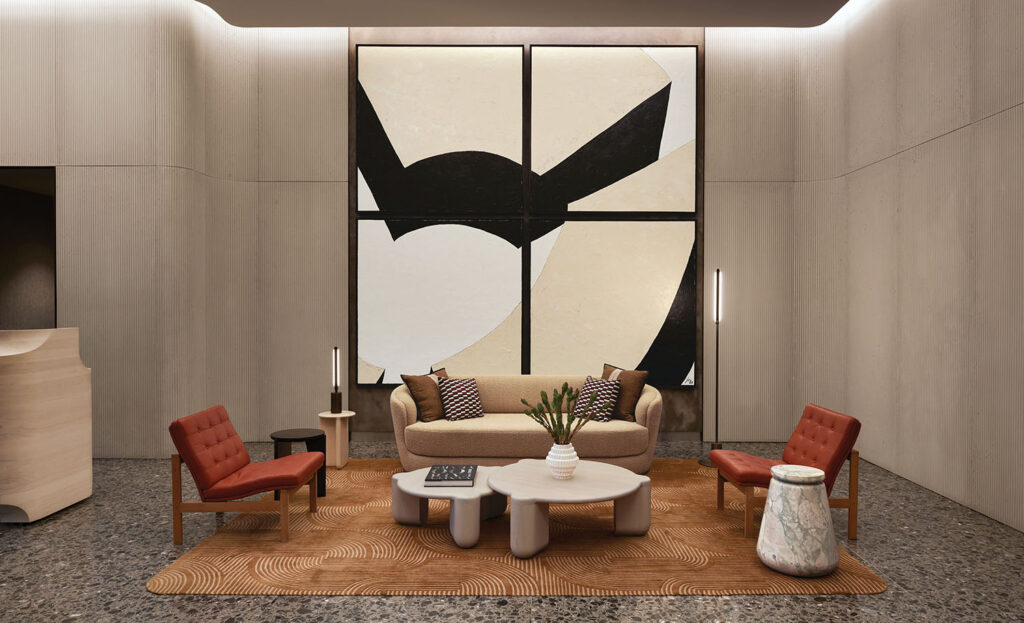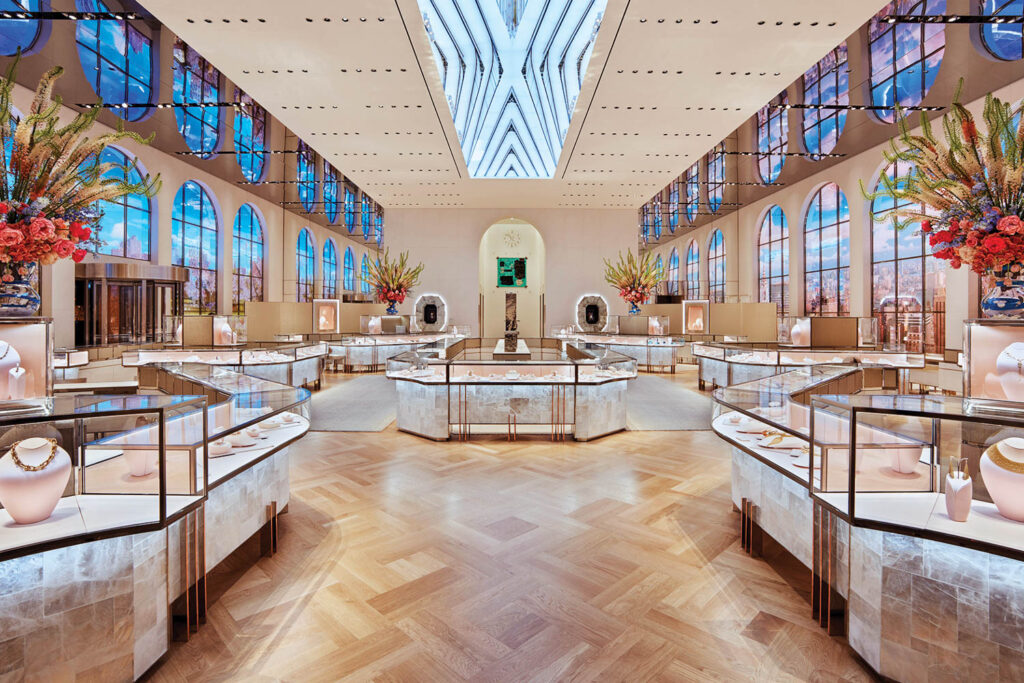
Gensler and Arcadis Team Up on Capital One’s Virginia Campus
2023 Best of Year Winner for Large Commercial Lobby/Amenity Space
The master plan for Capital One’s corporate campus initially called for one building on the Block A site in Tysons, Virginia. But Gensler proposed something different: two towers connected by a glass atrium. Encompassing floors 12 to 23, the 14,600-square-foot “sky lobby” now forms the buzzing heart of the bank’s headquarters. American black walnut frames and warms up the lofty space. Crisscrossing bridges house hospitality-esque lounge and conference areas by Arcadis. Two artist installations really make the project soar. Stretching across seven floors is Waves of Elevation, JD Deardourff’s swirling, multicolored mural depicting a topographical map of the Potomac River watershed, while Anne Patterson’s Ascendant Light, a steel cable–suspended installation of 55-foot-long satin ribbons, shimmers in blues and yellows, looks different from every angle, and gently sways as it spans six stories.

See Interior Design’s Best of Year Winners and Honorees
Explore must-see projects and innovative products that took home high honors.




PROJECT TEAM
Gensler: Clay Jackson; Derek Warr; Karl Smeltzer; Jared Krieger; jeff barber; Theresa Sheils.
Arcadis: Kim Heartwell; Neal Hudson; Kate Herman; Michael Horton; Kim Jennings.
read more
Projects
Roar Designs a Showroom Bursting With Color for Jaipur Rugs
Jaipur Rugs’s hand-knotted carpets enliven not only the floors of this 8,400-square-foot showroom in Dubai by Roar but also its walls and myriad staircases.
Projects
Statement Art Brings High Drama To This Manhattan Multiunit
INC Architecture & Design weaves soft curves, warm lighting, and bespoke artwork into Anagram—New York’s sleek and sophisticated multiunit gem.
Projects
Peter Marino Artfully Redesigns Tiffany & Co.’s Flagship
A redesign of the flagship for Tiffany & Co.—The Landmark by Peter Marino Architect pays homage to the storied jeweler’s legacy of luxury.
recent stories
Projects
DLR Group Crafts A Cutting-Edge Carbon-Neutral Hub For Swarthmore
DLR Group infuses Swarthmore College’s Dining and Community Commons with sustainability and style, using Northern pine glulam beams to sequester carbon.
Projects
How A 19th-Century Princeton Building Looks To The Future
In New Jersey, Verona Carpenter Architects’s renovation of Princeton University’s Prospect House honors the past while embracing the diversity of today.
Projects
Rapt Studio Crafts A Bold Modernist Office With Artistic Flair
Rapt Studio reimagines a 1960s modernist building into Macquarie Group’s Philadelphia office with a sculptural staircase and plexiglass lighting.





