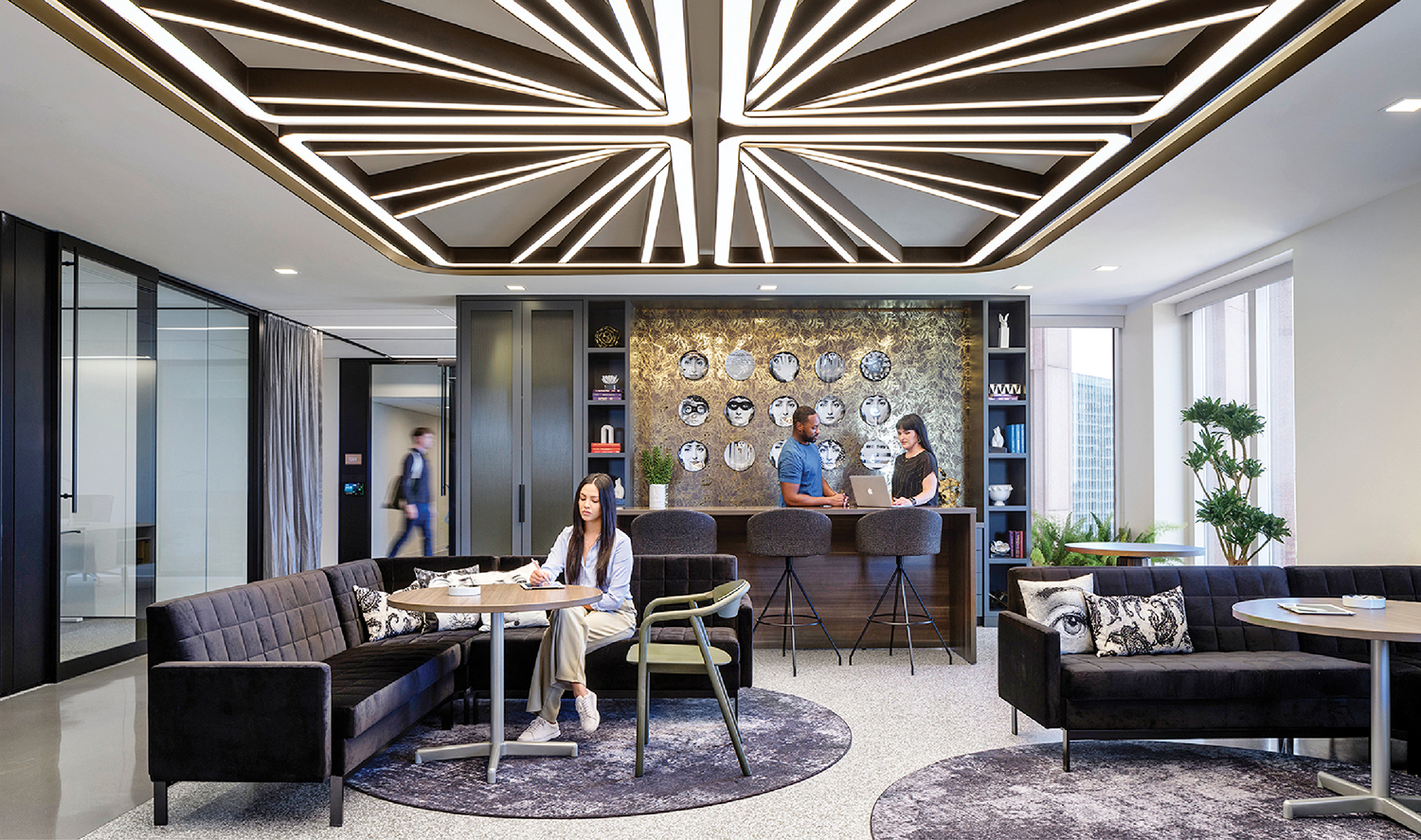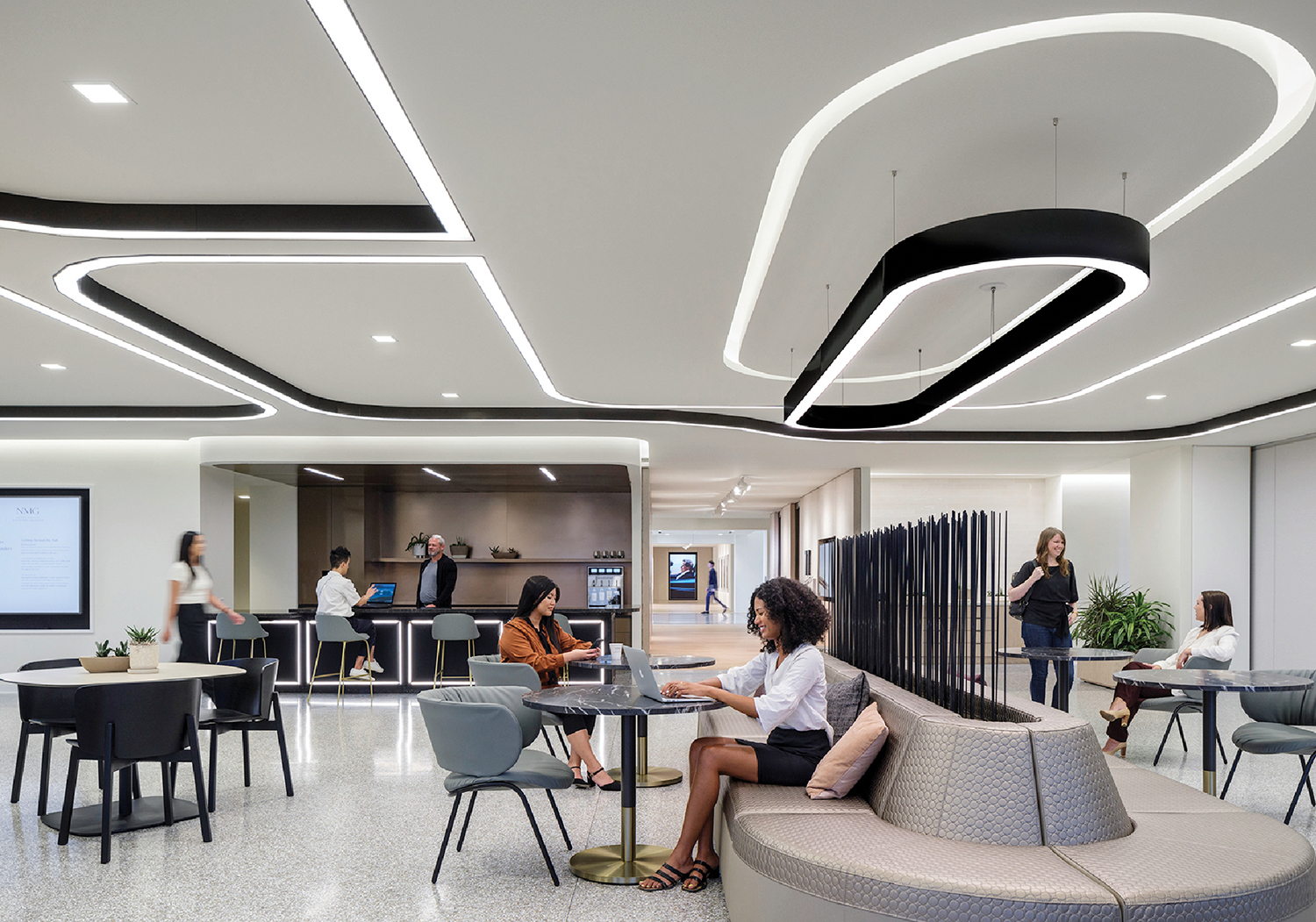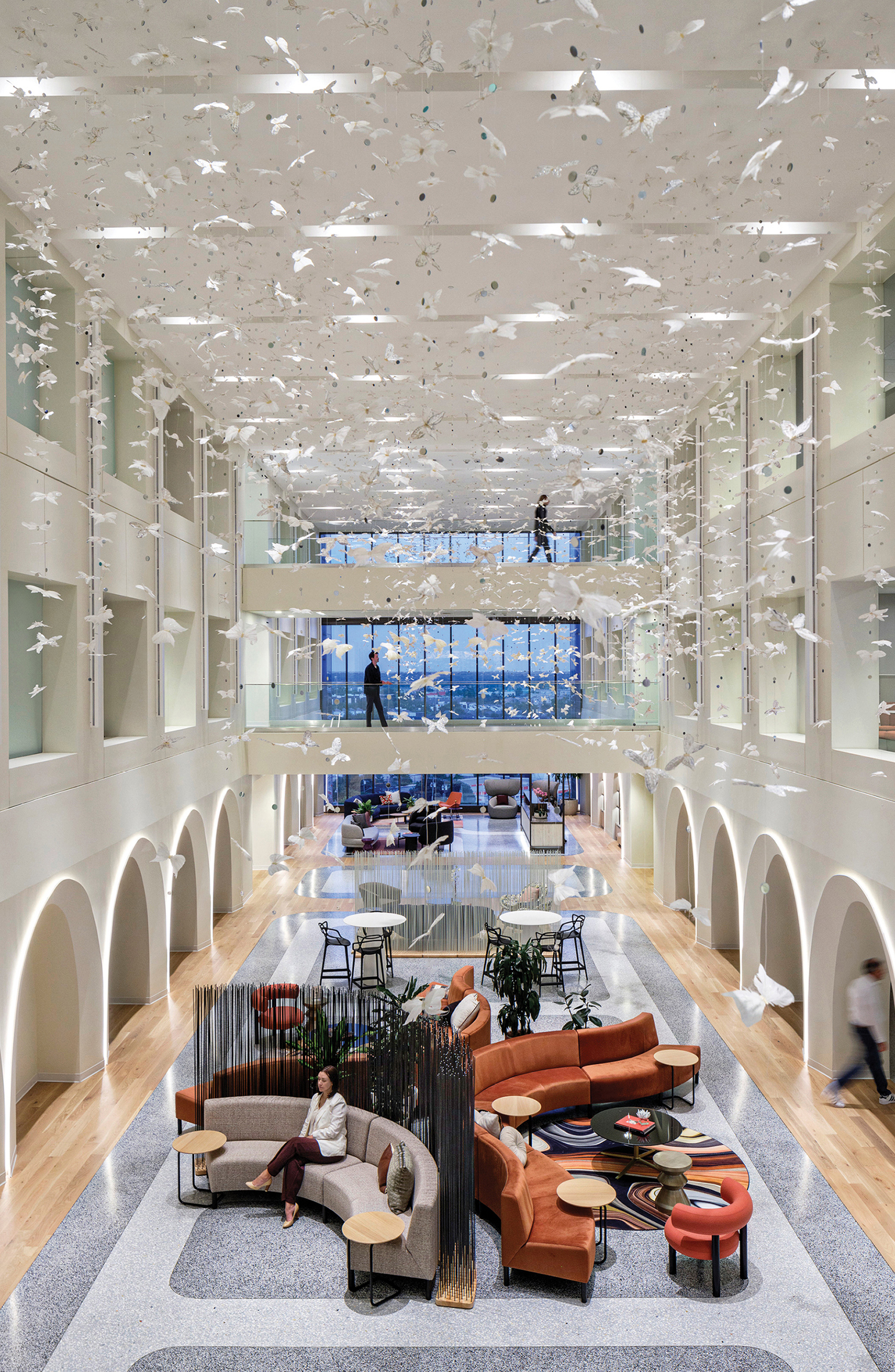
Creativity Abounds In This Three-Story HQ For Neiman Marcus
2024 Best of Year Winner for Large Creative Office
Luxury retailer Neiman Marcus’s 80,000-square-foot, three-story headquarters in Dallas by Gensler was strategically conceived as a remote-hybrid model allowing employees to work wherever they want—when they want. Autonomy and choice rule. Staffers can sit at workstations, in collaboration rooms, or in lounges designed to reflect a particular flagship store: Chicago, Dallas, San Francisco, or New York. Anchoring the HQ is a triple-height atrium, replete with 300 suspended butterflies (a nod to the brand identity) and mobile furniture that can be rearranged or removed for conversion into a grand events space. Tech innovations abound: Telecom, video, and virtual whiteboards enable a 70/30 ratio of collaboration-oriented areas to individual workspaces and support staffers as they connect remotely with colleagues across corporate locations, distribution centers, and retail sites.

See Interior Design’s Best of Year Winners and Honorees
Explore must-see projects and innovative products that took home high honors.



PROJECT TEAM: PAUL MANNO; KELLY MOORE; NICHOLE BABIAK; AMANDA KENDALL; LOREN BROUILLETTE; KEVIN TURNER; KELCIE HOLCOMB; MARIA RAMIREZ; KHOI HOANG; MELISSA WALLIS; ELLIOTT BEACH; JENI MARTIN-SANTOYO; HANNAH MONROE.
read more
Projects
DLR Group Crafts A Cutting-Edge Carbon-Neutral Hub For Swarthmore
DLR Group infuses Swarthmore College’s Dining and Community Commons with sustainability and style, using Northern pine glulam beams to sequester carbon.
Projects
How A 19th-Century Princeton Building Looks To The Future
In New Jersey, Verona Carpenter Architects’s renovation of Princeton University’s Prospect House honors the past while embracing the diversity of today.

