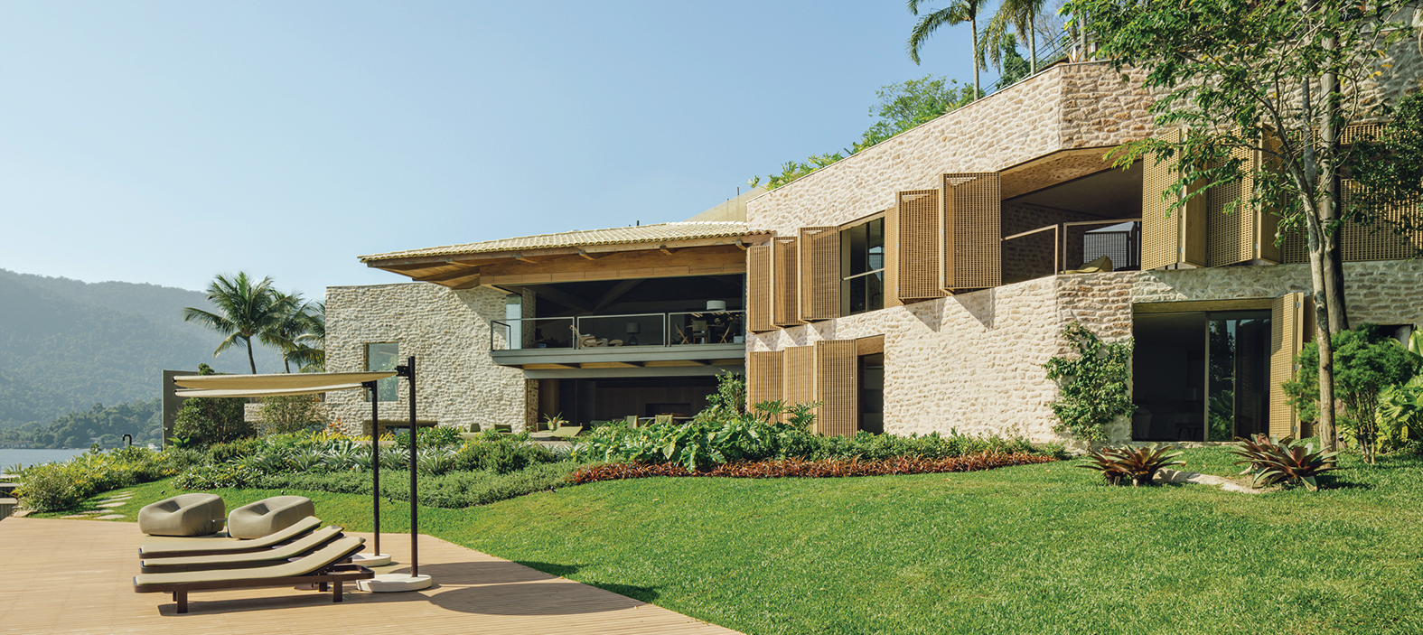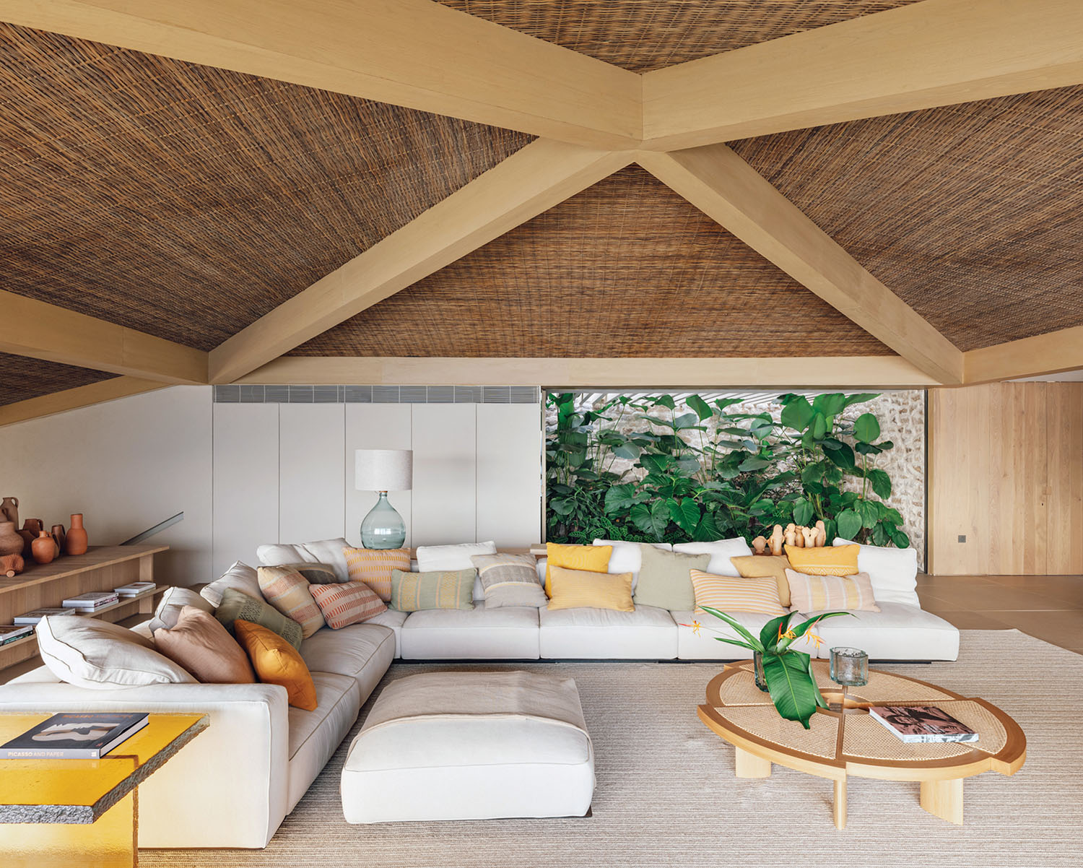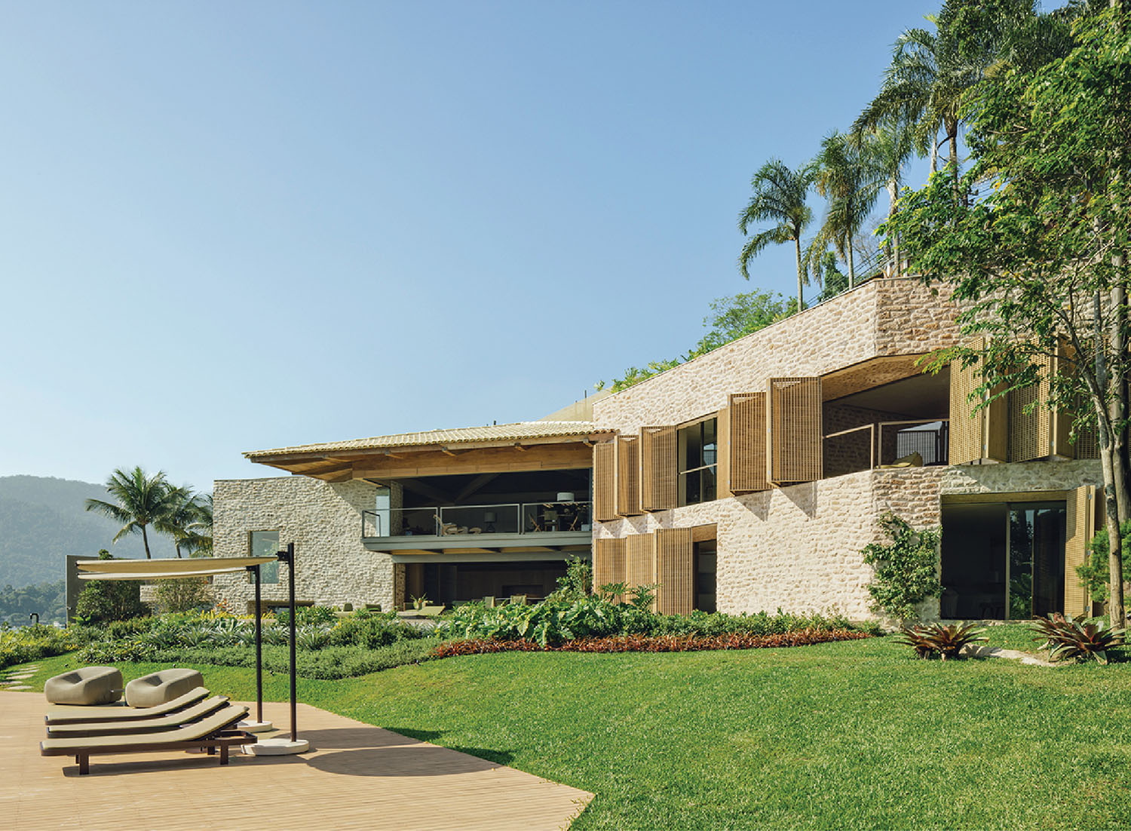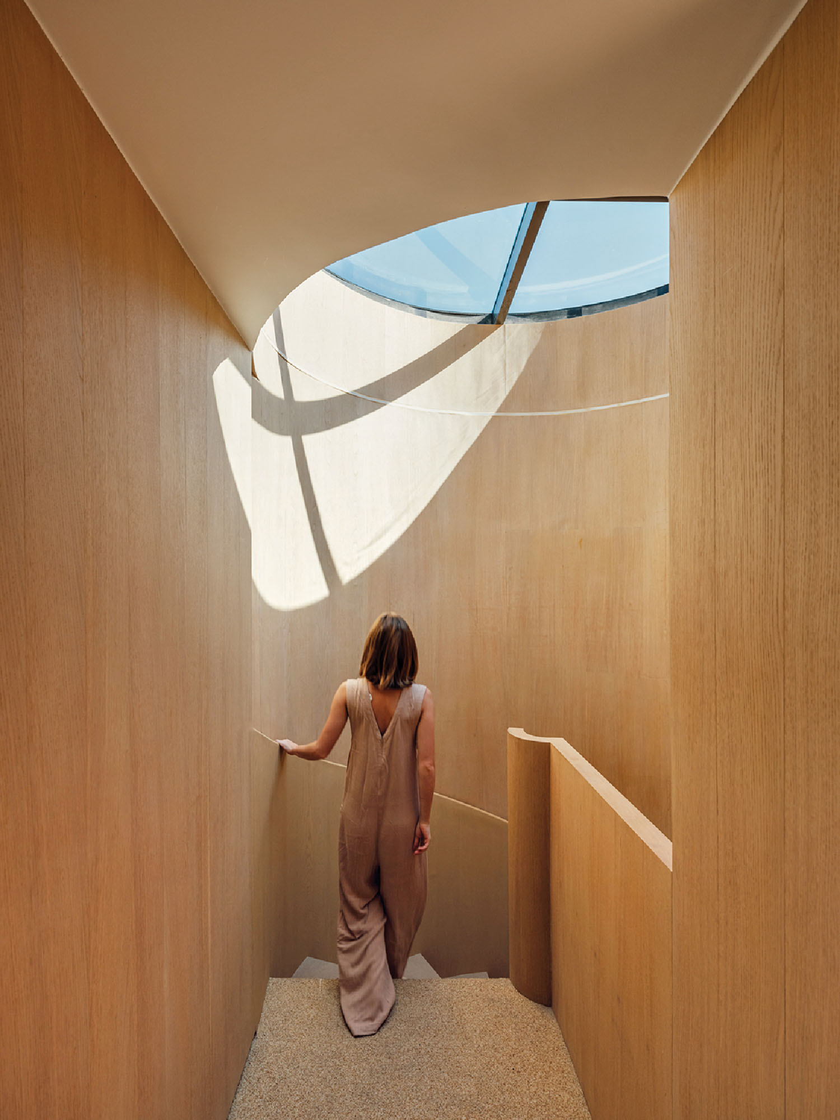
Studio Arthur Casas Updates A Modernist Home In Brazil
2024 Best of Year Winner for Large Residential Renovation
The modernist house on a rocky hillside overlooking Ilha Grande Bay had been designed in the 1980’s by Fernando Peixoto, a Brazilian architect whose buildings were known for bright, primary colors. A recent renovation by Studio Arthur Casas for a couple with two children enlarged the Angra dos Reis, Brazil, house on five split levels and took it in a more naturalistic direction, emphasizing the connection between inside and out. Expanding the building without enlarging the residence’s footprint required excavating below-grade for spaces like a screening room. The main social areas are on the upper floors, where removing interior walls created an open flow. In the living room, natural materials and neutral colors predominate. The ceiling was reinvented with diagonal beams and woven straw, and a large opening frames rainforest plants in an indoor garden. Elsewhere, skylights and folding latticework screens filter light while welcoming sea breezes.

See Interior Design’s Best of Year Winners and Honorees
Explore must-see projects and innovative products that took home high honors.



PROJECT TEAM: ARTHUR CASAS; NARA TELLES; FABÍOLA ANDRADE; LIGIA DAMIN.
read more
Projects
DLR Group Crafts A Cutting-Edge Carbon-Neutral Hub For Swarthmore
DLR Group infuses Swarthmore College’s Dining and Community Commons with sustainability and style, using Northern pine glulam beams to sequester carbon.
Projects
How A 19th-Century Princeton Building Looks To The Future
In New Jersey, Verona Carpenter Architects’s renovation of Princeton University’s Prospect House honors the past while embracing the diversity of today.

